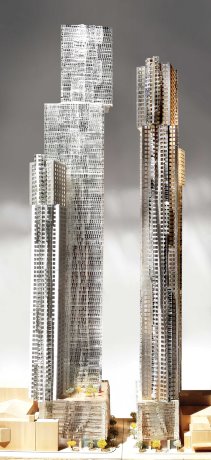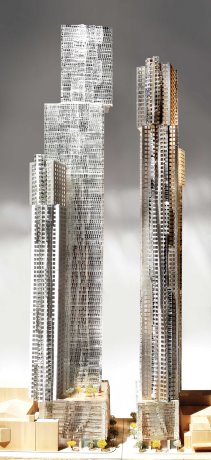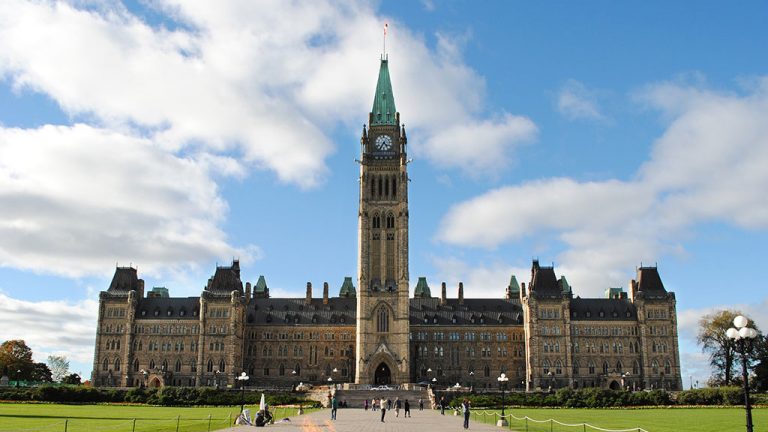The development team behind the ballyhooed Mirvish + Gehry supertall mixed-use project in Toronto has resubmitted plans for site plan approval and a project manager has confirmed the project, first unveiled five years ago, is still moving forward.
The project has evolved, under pressure from Toronto planners, since theatre impresario David Mirvish and renowned architect Frank Gehry presented their vision for the King Street development in 2012. The original plans called for three towers rising 86, 84 and 82 storeys and the demolition of a handful of heritage buildings.
The plan, approved by Toronto City Council in 2014, featured two slimmer towers, 92 and 82 storeys, preservation of the Princess of Wales theatre and three heritage buildings, eight-storey podiums, office and retail space, a new Princess of Wales Centre for Visual Arts at OCAD University and 9,000 square feet of art gallery space to hold the Audrey and David Mirvish collection of contemporary abstract art.
Projectcore, project developer for Mirvish + Gehry, is protecting its proposed sales and construction timetables, with project manager Robin Ramcharan saying target dates are "confidential."
Supertall is a designation accorded by the international Council on Tall Buildings and Urban Habitat for buildings higher than 300 metres. If the Mirvish + Gehry project is completed ahead of other rival projects, its 305-metre west tower would become Canada’s tallest building and first supertall structure.
What makes the project so attention-getting are the names Mirvish and Gehry, the sheer height of the largest tower — it would surpass the 298-metre First Canadian Place in Toronto by seven metres — and Gehry’s design, which Mirvish originally characterized as "sculptures people can live in."
The Canadian-born, multiple-award-winning Gehry is renowned for such projects as the Guggenheim Museum in Bilbao, Spain, inaugurated in 1997, and the Dancing House in Prague, Czech Republic, completed in 1996. His 2011 design of the highrise 8 Spruce Street in New York City was a stylistic precursor to the Mirvish + Gehry project, which critics from all three Toronto broadsheets have praised loudly.
Responding to questions with written answers, Ramcharan offered the latest details on the project, which is slated for Toronto’s Entertainment District at 266 to 322 King St. W. The newest iteration was resubmitted for site plan approval on Aug. 11.
The total number of residential units currently proposed is 1,953, comprised of 281 bachelor units, 929 one-bedroom units including one plus dens, 533 two-bedroom units and 210 three-bedroom units. The square footage ranges from 440 to 1,328 square feet. There will be six levels of underground vehicle parking in both towers, totalling 662 parking spaces, and 1,608 bicycle spaces.
The west podium will have retail on its first three levels — four storeys including a mezzanine — and commercial office space from storeys five to eight.
The east podium will feature retail on three storeys including a mezzanine, and OCAD is provided for on the third and fourth levels. The upper three levels will have commercial office space.
Ramcharan said the design continues to evolve and Projectcore is working to maintain the original design intent. Construction of the towers will likely be phased with some overlap, he said.
There now appears to be a race to build the first supertall building in the city. Reports have indicated that a proposed YSL building at Yonge and Gerrard Streets is targeting 98 storeys and 1 Yonge Street, proposed for the site of the current Toronto Star building, could rise to 95 storeys.
"We believe that high density developments are appropriate in the core of the city so that people can live close to work and entertainment without having to rely on cars," Ramcharan said. "Tall buildings in urban centres also encourages people to walk and reduces the stress on other types of infrastructure such as roads and transit. Supertall buildings are new in the city and the framework, guidelines and approvals process continues to evolve.
"We want to express that the city can be important as both a place to live and a place to work. One is not subservient to the other. They can both exist in the core of a great city."









Recent Comments
comments for this post are closed