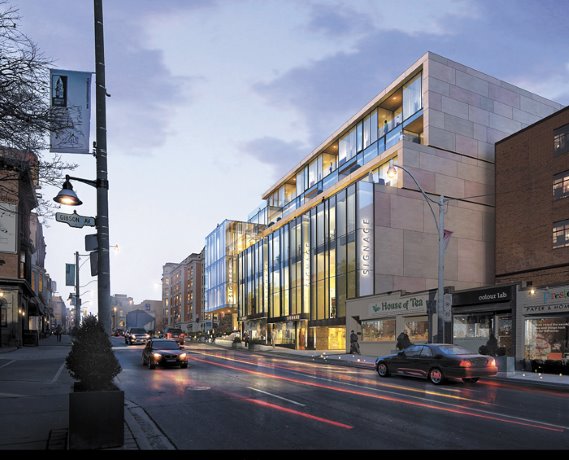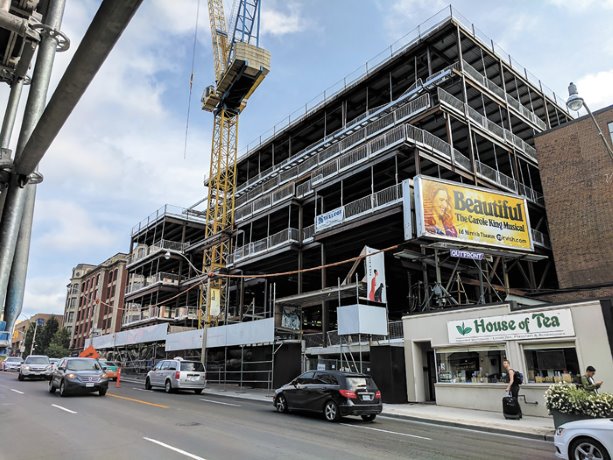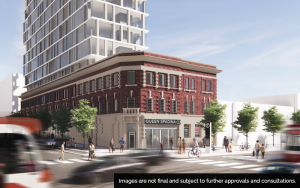A vacant 44-year-old three-storey office building in midtown Toronto is being transformed into a six-storey mixed-use building with retail, offices and luxury condos.
It may sound straightforward enough but building a structure on top of an existing building is not done every day.
The design solution?
"Primarily, you are looking at two different structures, both structural steel, tied together as opposed to building on top of an existing structure," says Sue Jean Chung, project architect, Studio JCI, the architect for the project by Toronto-based development partners Oldstonehenge and Clifton Blake.
Steel was chosen over concrete because the latter material would have been "too heavy," says Chung, noting that RJC Engineers is the structural consultant on the project.
To devise the new addition to support its own load, the fourth floor is engineered as "a tabletop" from the fourth to fifth floor slabs thereby providing support for the top two storeys.
Two primary steel trusses, "basically wall trusses with beam sizes of at least two feet," and new repositioned elevator cores provide most of the support, the architect explains.
The new steel structure also supports portions of the old building’s lower floors. The third floor, for example, is "hung" from the fourth floor. This was necessary because support columns and floors were cut away on the second floor of the old office building to increase the ceiling height for new retail tenants, Chung says.
"Our whole ground floor northwest corner appears as a floating three-storey volume over an open ground (column-free) area," she says.
Hanging the structure and designing a series of cantilevers made the feature space possible.
To be completed next year, the three-floor addition required additional foundation work and new columns were "surgically inserted into the existing building footprint," says Chung.
Some columns were underpinned and/or reinforced.
RJC Engineers, also the structural consultant for the old building erected in 1973, designed the structure in 3-D using Revit software.
"Even some of the contractors now use BIM (Building Information Modeling) in preparation of their shop drawings which certainly has helped in clarifying the structural design," Chung adds.
Where to install ductwork and plumbing is a case in point.
"It requires much more attention than a simple concrete slab," she says.
Chung says the original steel building was structurally sound but simply renovating it was not deemed "the best use for the site" in its prime location on Yonge Street.
"Everyone asks me, ‘Why didn’t they tear the whole building down?’ " she says.
The answer, in part, she says, is that the development options were not black and white. One option that many developers might have chosen was a point tower of at least 14 storeys tall.
That was seen as "invasive" to the predominately single-family and lowrise residential neighbourhood of Rosedale.
What’s more, getting approval for a highrise would have involved weaving through a municipal application and the permit process over many months.
By comparison, the six-storey project went through "a minor variance stream" and was quickly approved by planners and the project had the support of neighbourhood residents, Chung says.
While residential towers have their place in Toronto, the architect sees the midtown site in Rosedale as well suited to a midrise.
"The city needs to intensify and midrise design is a great way to bring intensification while keeping a certain sense of scale to the street," she states.
Like the original building, the redevelopment is specified with a curtainwall system, rather than a window-wall typically associated with condo developments. The triple-pane curtainwall system has better energy and acoustical performance than a window-wall, she says.
The building will have retail in the partial basement, as the site slopes six feet at grade over the 130 foot-long frontage, as well as the second floors. The third floor will house offices and the top three storeys will contain luxury condos, says Chung.
She says the project has been the architectural firm’s "most complex" renovation job.
"It is not a brand new site where you excavate your footings and build up. There’s a myriad of complications along the way and the ability to work collaboratively" is essential, Chung adds.
The development will be completed next year. Buttcon Limited is the construction manager and mechanical/electrical consultant is the Aquila Group.












Recent Comments
comments for this post are closed