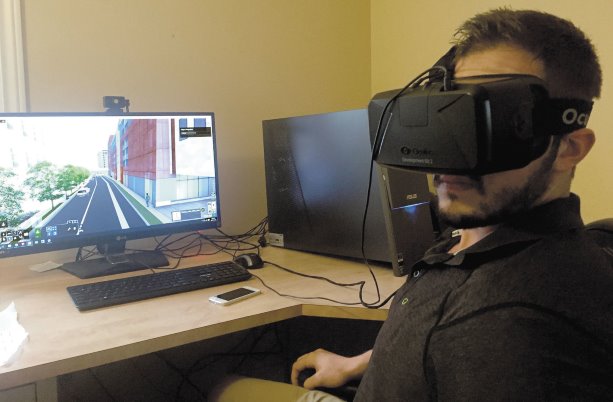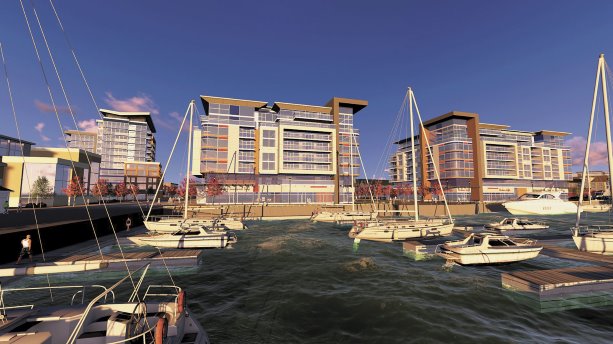Architects, designers and engineers are learning what “gamers” have known for some time: Virtual Reality (VR) has a place in the modern world.
"It’s a new way to communicate a building design," says Rob LeBlanc, CEO of Dartmouth, N.S.-based Ekistics Plan + Design. "It puts people in building spaces to give them a much better sense of the scale of a design."
The end goal? Design buildings that better fit into their environments.
Ekistics, which is an architecture, planning and landscape architecture firm, discovered the benefits of VR applications about a year ago and now uses it on most projects for government and private developer clients.
LeBlanc says while two-dimensional architectural renderings have their place, VR goes much further.
"You put on a (VR) headset and you can look around, walk around a space," he explains.
Ekistics is using VR technology for the design of a 30-storey project called Spring Garden West near downtown Halifax. The design, which has gone before the public for review, has seen several revisions resulting in the commercial/retail spaces downsized to best fit into the surrounding historic vernacular, says LeBlanc.
He credits VR for allowing the architect to "test out" its design.
Ekistics also recently completed three blocks of streetscape improvements in downtown Halifax.
"We built a complete virtual environment to show what the new streetscape and the new building was going to look like on Argyle Street," LeBlanc says of the $500-million mixed-use Nova Centre.
To create VR, Ekistics first sets up Lidar 3D surveying technology on the site of the proposed development. Lidar employs a laser system "that fires out millions of lasers to measure up a space and create a proxy of what is really there," explains LeBlanc.
The process is repeated in a number of locations on the site and then the spaces are "3D scanned and pieced together" to create a model in the virtual software. Modifications or additions such as streetscapes, people and vehicles make the proposed development come to life.
Ekistics uses a VR drone to give a project’s viewers "a sensation of flying above and around" the development.
"They (technology developers) have just started to come out with Lidar on drones so you will be able to scan the entire site using a drone," he says.
Furthermore, Ekistics is "experimenting with game-engine technology that allows you to have cars and people going by. It immerses you in a completely animated world," he says.
How real the experience is for viewers depends on the game engine selected.
"It is the sort of quality you see on the more modern games on the Xbox. It is pretty high-end stuff," LeBlanc says, adding typically when his clients put a VR headset on, "their first impulse is to reach out and feel if it is real because their brain is so tricked into thinking they are in the space."
LeBlanc sits on the Halifax Regional Municipality’s Design Review Committee, which examines proposed developments with variances that don’t meet the city’s zoning design bylaw.
Variances are common, he says, citing examples such as the addition of mass to roofs, building setbacks and stepbacks. Currently, applicants must supply a package of 2D images, elevations and written documents of their plans. Making sense of that package for committee members isn’t always easy.
"With this new technology you will soon be able to impose that building into a 3D model to get a much better sense of how the building will fit," he says.
Furthermore, "you can walk up to the walls" of the project and look closely at the cladding materials, entries and windows.
"If you are going to spend millions and millions on a building it makes a lot of sense to see exactly what’s being proposed for you," LeBlanc says.
VR technology is uncommon in most architectural offices across Canada, but it is "not a big technology stretch" for firms familiar with Building Information Modeling (BIM) and 3D designs, he says.
To step into the VR world architects need to add new hardware — a faster computer and VR headset — and software that merges 3D models into virtual models.
"It’s not a huge cost; it is a learning curve," LeBlanc states.
He says Ekistics is eyeing the next technological step forward in design — augmented reality, where viewers wearing "special glasses see the real world but with addition of three-dimensional images projected. It creates holograms that you can walk around. It’s almost like the Holodeck on Star Trek."




Recent Comments
comments for this post are closed