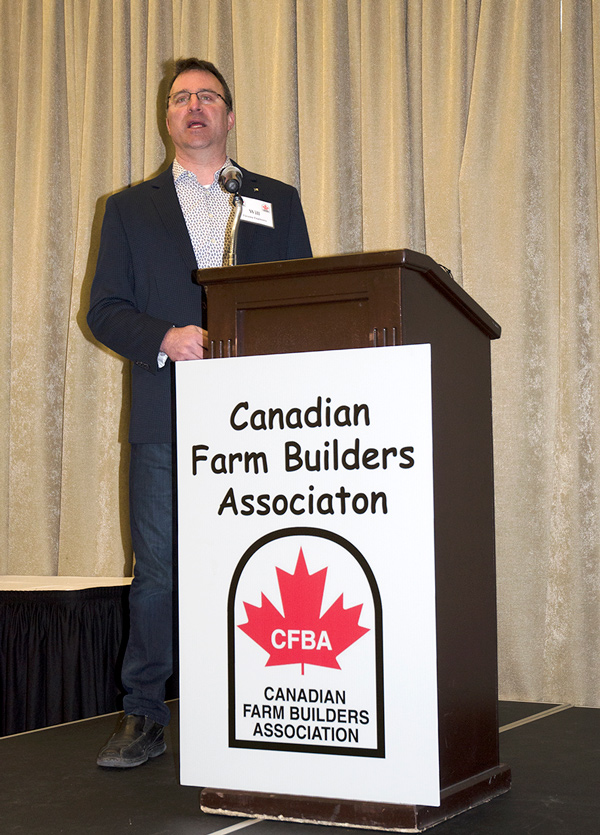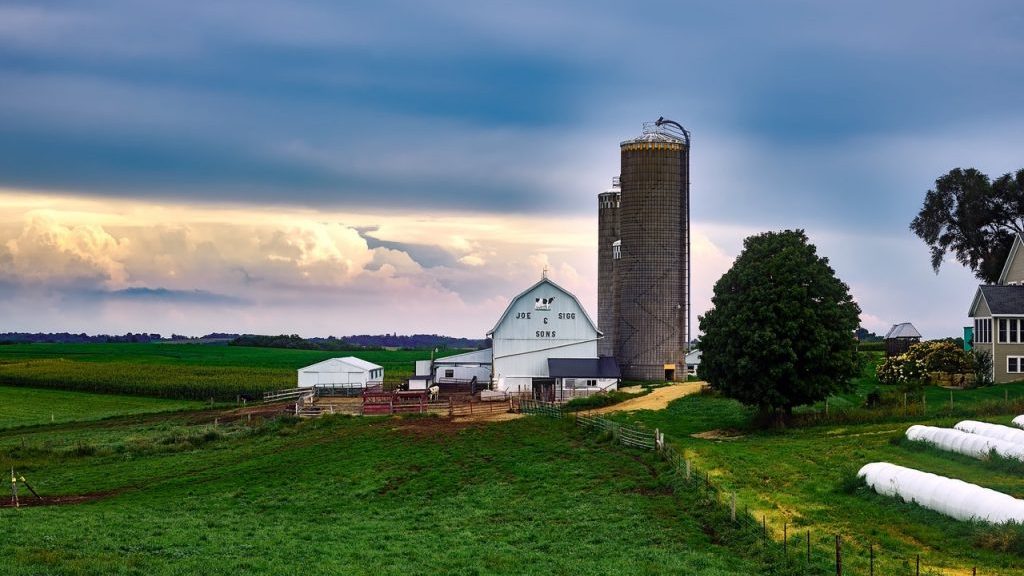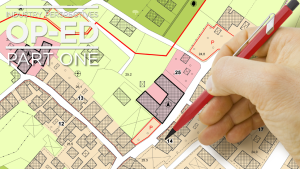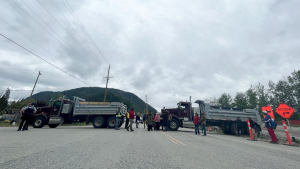Changes and potential impacts of proposed new farm building requirements were explored at the Canadian Farm Builders Association’s (CFBA) annual conference in Stratford, Ont. recently.
Will Teron, director of heritage and investigation with Tacoma Engineers, has been involved in the update of the National Farm Building Code of Canada for the last decade.
On behalf of the CFBA, Teron lobbied the government to initiate the update, which he said is long overdue. The National Farm Building Code was released in 1995 and has not had any substantive changes since.
“CFBA has been very active in promoting an update to the code recognizing the current code does not properly represent the state of the industry and the fact that the provinces are quickly losing confidence in the 1995 document,” he said.
“We started lobbying the federal government in 2006. Unfortunately it’s now 13 years later but we are making headway and we are actually seeing a finish line.”

Teron represents the CFBA on farm building joint task groups, technical standing committees and working groups, who are all working towards the goal of incorporating farm building code requirements into the 2020 National Building Code.
The joint task group was developed in 2016 with a mandate to review the existing codes, identify the shortcomings and priorities for future codes, looking at what the true risks are and how they are being addressed, Teron said.
“The farm code governs the construction of farm buildings throughout the province and it recognizes the unique characteristics of farm buildings, namely the low human occupancy classification,” explained Teron.
“It makes special provisions from the standard building code on design loads, materials, needs of egress, separation and access.”
The standalone, green document that farm builders have been using for years will no longer exist for large farm buildings and the new requirements will be incorporated directly into the National Building Code.
“I have mixed opinions on that but on balance I believe it is preferred that it be incorporated into the National Building Code,” Teron stated.
“It will have the advantage of ongoing updates in every code cycle so we don’t have a situation like we do now where we are using a document that’s almost 25 years old.”
He presented some of the proposed changes to attendees and highlighted what it could mean to the industry.
“Most of the work from the last year has been working on the rationale documents. It’s a plain language explanation of what the new requirements are and why,” said Teron.
“Benefits show that the new code will address modern farm practices, provide consistency and clarity throughout the codes and across the country.”
Some of the elements included in the final draft of the proposed new farm building requirements include changes to seismic analysis, size, fire separations, increased wind and snow loads and more exits.
It could also mean additional costs for farm builders, Teron noted.
“What affects most of us here, our analysis is that the change in the code will represent a 10 to 20 per cent on average increase to farm building costs with this new code,” he said.
“It is not insignificant. There are certain farm buildings which may, in fact, be less expensive in the new regime than they were in the previous regime. There will be some farm buildings where the cost will increase by more than 50 per cent. There are a number of factors.”
One of the major changes is that farm buildings will now be defined as a Type G building, Teron reported. They were not clearly defined previously in the code.
“We fought very strongly that farm buildings needed to have their own unique classification as they are not direct parallels to industrial buildings,” said Teron, adding farm buildings will be further subdivided into high hazard farm buildings, a standard farm building, greenhouses and buildings with no human occupancy.
“It was a bit of a challenge for the building code members to accept that we’re going to define a building with no human occupancy, yet it’s all about life safety, but that captures silos, digesters, manure storage facilities, something that is key to our industry, needs requirements and specifications but they don’t have human occupancy.”
The documents are now going to the technical standing committees and the reviews will take place over the next few months. It will then go to the government to draft the code, which is anticipated to go out for a public review this fall.
“I urge everyone in the room to take the opportunity to read the code as it comes out and make your opinions known either directly to the code commission or through the CFBA,” said Teron.
“As a CFBA representative on the joint task group I have fought for what I believe to be practical, efficient solutions.
“There are a number of stakeholders, there are a big range of opinions, so when the document comes out, all I can say is please have your say.”











Recent Comments