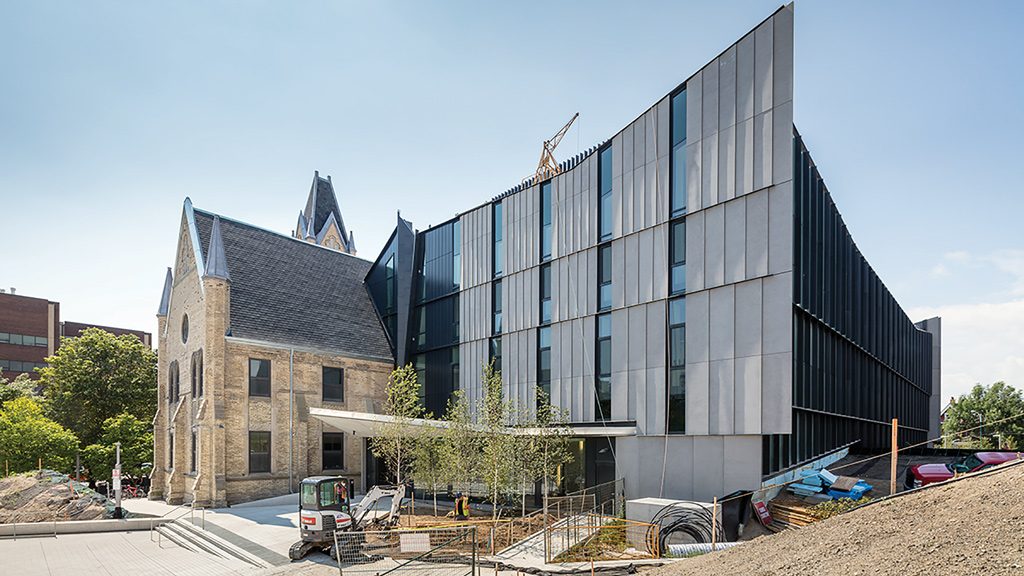BLUE MOUNTAIN, ONT. — The 2019 Ontario Builder Awards were recently handed out by the Ontario General Contractors Association at its 11th annual symposium in Blue Mountain, Ont.
The winner in Category 1 Buildings was BDA Inc. for the Crow’s Theatre New Home. BDA was the constructor on the project and completed the fit out of a multi-purpose cultural and performance event facility located on the ground floor and first parking level of a new 12-storey condo in Leslieville in Toronto.
The facility includes three venues for theatre programming and events, including a 3,000 square-foot, 200-seat, multi-configuration theatre, a 1,400 square foot support space for rehearsals and a 2,500 square foot open-concept lobby with a supporting gallery bar and cafe.
One of the challenges for the project was that the original design was based on as-built drawings provided by the condominium contractor who constructed the building. It impacted many areas, but in particular, the method for hanging the theatre catwalk. The catwalk was supposed to be attached to the concrete slab above but due to potential complications, the BDA team proposed to suspend the catwalk from new steel beams bridging between the concrete walls.
In Category 2 Buildings, Eastern Construction Company Limited won for the Durham College Centre for Collaborative Education in Oshawa, Ont. The company was the design-builder on the $25 million project in partnership with joint venture architectural firms Montgomery Sisam Architects and Architectural Counsel Inc. The gateway building, located on a limited pie-shaped lot in a prominent location on campus, is four storeys plus a penthouse and 76,000 square feet. It replaced the original Simcoe Building on the campus which was built in 1969 as a temporary structure.
The shape of the building, cantilevered sections and natural slope of the property required significant consideration and planning from the project team. Another challenge was the tight site boundaries which required most of the building envelope to be constructed using swing stages and required close coordination between multiple trades.
Eastern Construction also won in the Group 3 Category for the John H. Daniels Faculty of Architecture, Landscape and Design at the University of Toronto. Eastern was the construction manager for phase one and two of the project.

Phase 1 involved a complete gut and rebuild of the existing building at the downtown Toronto campus. On the east wing of the structure, an entire floor was removed and replaced with a brand new slate shingles that closely match the original construction materials. A lot of the masonry structure was either rebuilt or repointed to ensure stability.
Phase two involved the construction of a brand new building on the north side of phase one to house some larger classrooms and creative spaces for students and faculty. It also included a voiced slab which consists of a precast panel formed with hard plastic spheres that displace much of the concrete in standard slabs resulting in expansive open areas.
One of the major challenges in the first phase was upgrading a 140-year-old building to existing codes and equipping it with modern day services. Many new structural components were added during the process and demolition uncovered new challenges.
The award for Category 6 Buildings was presented to PCL Constructors Canada Inc. for the Milton District Hospital 330,000 square foot expansion adjacent to the existing hospital in Milton, Ont. The contract was performed by Plenary Health with PCL acting as the design-builder. The expansion was completed on a tight 25-month design-build schedule on a busy hospital site. It was completed using Infrastructure Ontario’s delivery model and cost $512 million. It achieved final completion less than seven months following substantial completion.
During the construction process, there was an issue with a slab on grade that was already poured that settled. The team worked collaboratively to come up with a solution and decided to remove the slab on grade and rework the underground piping. They went in with studs up and moved the slab, reworked the underground and put it back in place and still managed to maintain the schedule.
Rutherford Construction won the Category 2 Industrial award for Memorial Square Meridian Place in Barrie, Ont.
In 2017, the City of Barrie and the Downtown Barrie proposed a project that would pose as a multi-use civic public space, upgrade existing infrastructure and retain the significant history of Fred Grant Square.
The redevelopment, a design-build project, required Rutherford to work with highly skilled consultants and designers to create the new space. It began with resituating the historic cenotaph to a more prominent position using a 400-tonne crane. After that, work started with the preparation of demolition and removals to prepare the area for civil works. Following civil works came major concrete forming and pouring.
The project began in March 2017 and was completed by June 2018 under tight timelines. Some of the challenges with the project included new design ideas, additions to the project and weather conditions.
The Category 3 Industrial Award was presented to Michael + Clark Construction for the Starlim North America plant expansion in London, Ont. The project was unique in that the Austrian-based client required building materials and methods from outside of Ontario and incorporated European standards.
The building is cast in place concrete for the basement level walls, with columns and the structural slab supporting the main floor. The ground floor structure is steel columns and beams and a precast concrete roof deck.
The logistics of keeping the existing building fully operational while constructing on all four sides of the facility was a challenge and required a multi-phased approach. The project schedule was modified early in the project due to a change in the process design for the facility but the revised schedule was achieved after the design change and the project was completed on time and on budget.





Recent Comments
comments for this post are closed