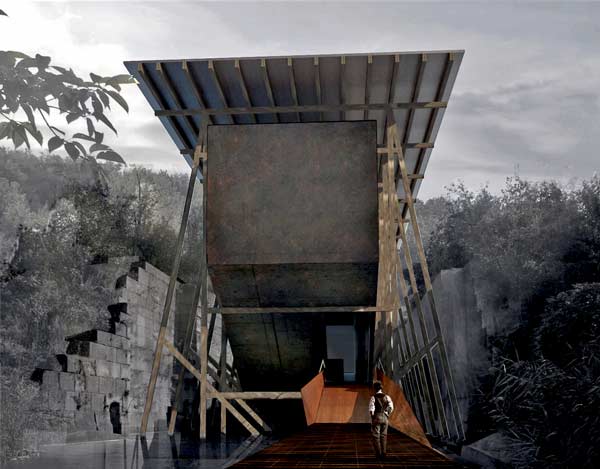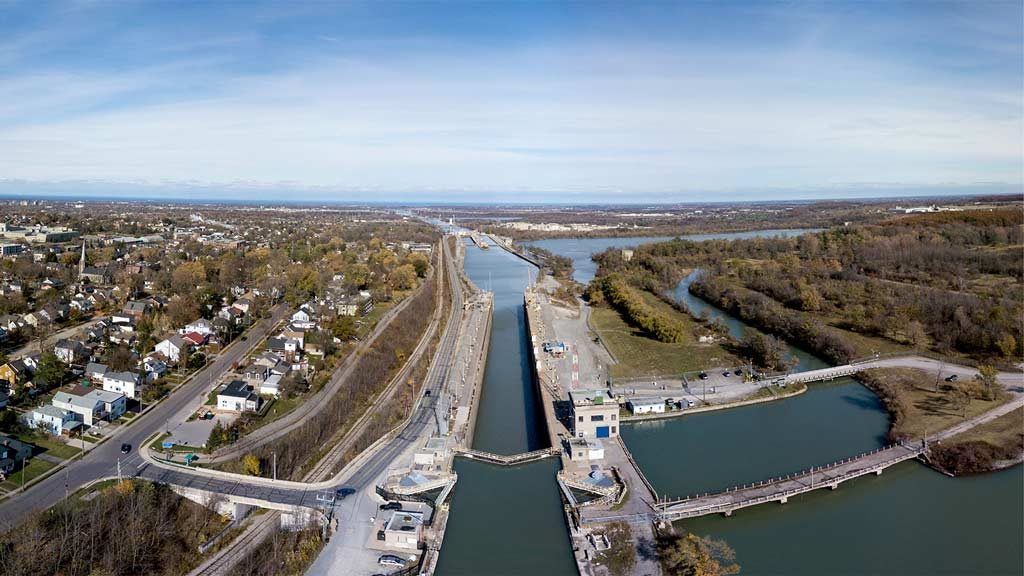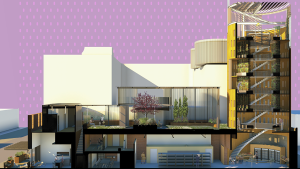An audience of over 300 architects and design enthusiasts packed into the auditorium of the Toronto Central YMCA recently as the Ontario Association of Architects (OAA) invited Torontonians to contemplate 11 architectural concepts addressing some of today’s big social issues.
The OAA’s Shift Architecture Challenge was inaugurated to highlight the “distinct contribution architects and architectural thinking bring to addressing key societal issues,” an OAA statement explained. Forty submissions were received and earlier this year seven projects were selected as the most outstanding along with four honourable mentions.
This year’s theme was infrastructure, which the OAA statement noted “encompasses the foundational aspects of society, profoundly structuring and governing our daily lives. Unfortunately, the disconnects between our modern demands and our existing infrastructure systems can create fundamental gaps in experience, accessibility, safety and quality of life.”
“We have big challenges ahead of us,” OAA president Kathleen Kurtin said in greeting guests at the Nov. 6 event. “Our hope is that through collaboration we can move ahead.”
Of the seven selected projects, each of which was supported by proponents giving “micro-lectures,” two proposed rededicating rail corridors for public uses, one involved the creation of a community-supported lending library, one proposed creating an urban energy network with buildings operating as clean-energy power stations by harnessing flowing water, and another offered guidelines for building immigrant-friendly landscapes and buildings.
A sixth, from the firm Studio JCI, proposed that Toronto’s shortage of affordable family homes be addressed by creating a new zoning category in the city’s established Yellowbelt single detached neighbourhoods.
“Modest densification” could be achieved in the Yellowbelt, Studio JCI’s co-founder Jaegap Chung suggested, without greatly affecting the exterior character and fabric of the neighbourhood.
Multi-tach is a multi-family, detached building containing three to five condominium units that complies with all existing height and setback limits.
Currently residential development in the city is skewed with the downtown growing through high-density intensification geared to first-time buyers, not families, Chung said.
“But the Yellowbelt, which covers 80 per cent of the land, is impossible to touch,” he noted.
Rezoning the Yellowbelt to permit multi-tach buildings selling at various prices and in different sizes would revitalize traditionally desirable neighbourhoods while providing home ownership opportunities to families currently priced out of the market, JCI argues.
One immediate problem that would be solved is the lengthy period it takes projects to come to fruition, Chung said. Highrises take five to seven years to develop and mid-rises three or four, excluding the land acquisition period.
Multi-tach housing could take as little as 12 to 18 months to develop, especially if modular construction was used.
Chung also suggested that over time, as perhaps a third of a neighbourhood was converted to multi-tach, the residents could start to think of shared services. District heating and collection systems for water and stormwater could be developed, as could shared solar and geothermal energy systems, coordinated landscaping and shared vehicles.
And multi-tach is also conducive to co-housing and intergenerational arrangements.
“I am pretty optimistic we can solve this,” said Chung. “Having people closely networked together can create great communities.”
The Shift jury commented, “Re-examining zoning in this way legitimizes the infill development that we need, and may already be happening, in a way that is respectful and innovative while addressing the challenging environment of density, infill and housing in a smart way.”
The seventh project, titled Re-Engaging the Defunct and Historic Welland Canals, was a collaboration involving David Donnelly of Thier+Curran Architects and Martin Bressani, a professor at McGill University.

The Welland Canal has had four incarnations, in 1833, 1848, 1887 and 1932, and each iteration greatly changed the Niagara Region, Donnelly said. Today, the old locks of the first three canals are generally in a state of disrepair, fenced off and overgrown. The project would create a park system titled Memory that would pay tribute to the shipping era that had such a profound effect on the region and to the workers, often newly arrived from foreign lands, who built the canals.
Donnelly suggested that one of a series of pavilions could serve as a memorial to the construction workers who died on the job. It’s estimated 124 were fatally injured on the fourth canal build, and uncounted others died during construction of the first three canals.
The project, Donnelly said, serves as an “opportunity to celebrate these grand projects and reintegrate them into our communities.”
The jury commented, “This project showcases the power of industry and the obligation we have, socially, to reconcile our use of the land with the natural environment, creating a balanced legacy for future generations.”
The Shift Architecture Challenge will operate on a two-year cycle. Copies of a booklet documenting the 11 finalists in this year’s challenge were distributed to members of the public attending the OAA event.
The firms and their projects were also featured in a travelling exhibit that was launched in May.
Follow Don Wall on Twitter @DonWall_DCN.





Recent Comments