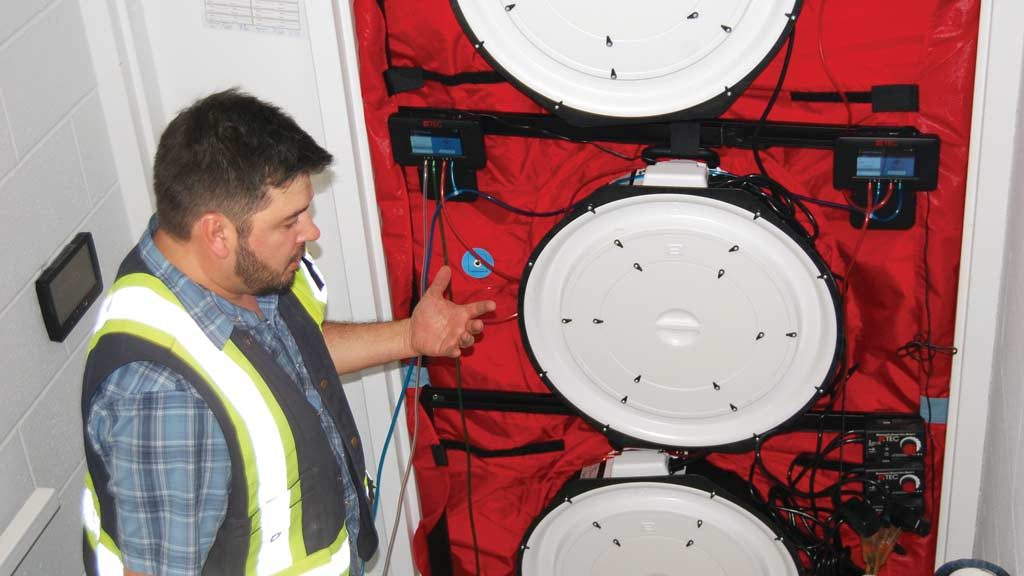Earlier this fall, the Ontario Association of Architects (OAA) completed its staged move back to its headquarters in the Toronto suburb of Don Mills after completing its Renew+Refresh retrofit project intended to meet the 2030 Challenge.
Now the association is embarking on a series of initiatives to showcase the building as a means to promote the principles and values of net zero, air tightness, and energy efficiency to both architects and the general public.
That mandate was demonstrated on a recent Friday night when a contingent of architects and engineers observed an air tightness test that was equal parts a component of the building commissioning and an educational opportunity.
CoEfficient Building Science, a tester for the National Research Council, pressurized the building, conducted an exterior thermo-imaging scan, depressurized the building, and then conducted another exterior scan over the course of five hours — although not all the attendees stayed right to the end. The National Research Council was hired to conduct the measurement verification and one of its research officers, Michal Bartko attended the event.
“It has to be done at night when the building cools down,” says former OAA president Sheena Sharp and the OAA’s representative on the Renew+Refresh project, explaining why the testing was conducted on a Friday night — as well as the fact that most of the employees had gone home.
Participants were advised to arrive at the building no later than 6 p.m., as there would be no exit from or entry to the building for approximately two hours. After 8:30 p.m., there would also be no exit or entry for another 1.25 hours, allowing for the depressurization test, Sharp says.
Two previous air-tightness tests had been conducted: the existing baseline one before the renovation project started and a second construction test this past April — which was also conducted by CoEfficient.
The recent post-occupancy final test was to confirm deficiencies — and determine if there were some trouble spots, she says.
As part of the educational component, CoEfficient president Deva Veylan and Austin Todd, vice-president of business development, made a presentation covering design tips and testing.
Ontario architects are increasingly seeing the climate crisis as one of the defining challenges of our time,
— Kathleen Kurtin
Ontario Association of Architects
Conducting air-tightness testing on commercial buildings is a more complicated procedure than on single family houses. Depending on a building’s shape and size, blower fans may be needed to be set up in multiple locations and, at the OAA building, three large fans were installed in a side door, says Veylan, who conducted part of his talk in a stairwell in front of that door while performing a quality control check of the blower door fan setup.
Both men believe air-tightness testing will become mandatory at some point in the future and, as Todd points out, it already is for some buildings in British Columbia, as well as new private and city-owned developments under Tier Two of the Toronto Green Standard.
“Often, the best way to understand something is to be able to see it in action,” says OAA president Kathleen Kurtin, in commenting on how the association was able to attract an audience on a Friday night.
“This is an exciting moment for the OAA, leading the building industry in retrofitting an existing building to net zero. Ontario architects are increasingly seeing the climate crisis as one of the defining challenges of our time.”
Learning how to improve the performance of existing buildings is crucial, says Kurtin, adding that it was enticing for many of the participants to obtain a sneak preview of the building, and learn about air-tightness testing from the ‘experts’ by watching the blower door procedure, while earning continuing education points.
And it isn’t just licensed architects who are taking an interest in the building. In September, the OAA hosted a visit by 58 Masters in Architecture students from Carleton University’s Azrieli School of Architecture and Urbanism.
They were part of a professional practice course and the lecture in the building wasn’t the main reason for the visit. But it allowed the association to highlight some of the work that has been accomplished, Kurtin says.
“It lets us (the OAA) share the critical need for sustainable retrofitting of existing buildings to efficiently use embodied energy, rather than simply building anew. The students were very engaged and asked many questions, reflecting their concerns about the energy crisis and looking for solutions and opportunities to improve the environment.”
In late October, the Construction and Design Alliance of Ontario held its annual meeting in the building. The OAA is also preparing for its annual conference next May. That will be about the same time as Doors Open Toronto and the headquarters is one of the venues that will be open to the public, says Kurtin.
“We’re excited about hosting some events geared toward the general public. We’re looking forward to having them in our new spaces and to be able to share how and why we’ve targeted zero net carbon.”
In addition, the association will also be developing material for elementary and secondary students and their parents and teachers to ensure they understand how buildings have an impact on climate change. The final format of that material still has to be determined, says Kurtin.




Recent Comments
comments for this post are closed