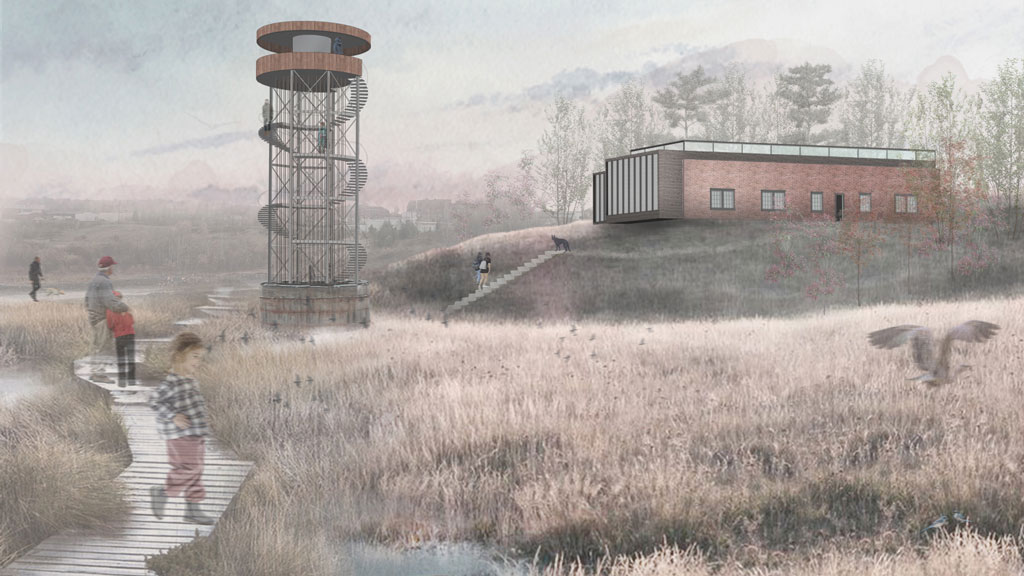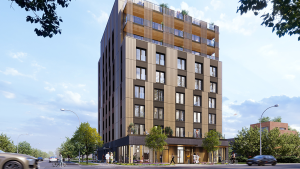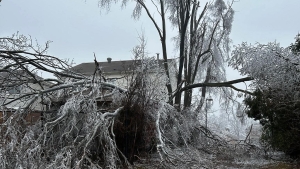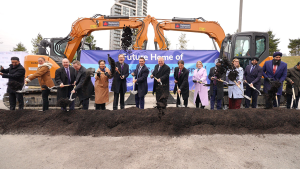The projects selected as part of the Ontario Association of Architects (OAA) Shift 2021 Resiliency Architecture Challenge demonstrate how architectural thinking and design can lead to new approaches to improve communities.
Two of the five submissions were spotlighted during a recent webinar. The biennial challenge is an aspirational program that spotlights how the architecture profession can offer innovative approaches to addressing societal issues. This year’s theme was resiliency in architecture.
Through her project, Mining Scars of Single Industry Communities – The Lakeshore Basin, Holly Sutton, intern architect, JLR & Associates Ltd., wanted to improve her hometown of Kirkland Lake, a small mining community in northeastern Ontario.
“My Shift idea stems from being from a small northern town and wanting to really give back to the community,” said Sutton, adding she looked at projects in other communities such as cafes, student housing and schools. “I wanted to do something like that for my community but then I realized a lot of the projects wouldn’t work. That really kind of started me on ‘why don’t these projects work?’ I kind of stepped back and looked at my hometown of Kirkland Lake from an outsider’s perspective.”
While doing her research, she realized what made the community unique was the mine.
“The mine actually travels under Kirkland Lake itself. You essentially have to dewater that area for the mine to be productive,” she explained. “Kirkland Lake does not actually have a lake because of this dewatering process. My project is looking at what happens once the mine closes and this lake refills.”
The approach she took was to implement a phased design approach, looking at the lifecycle of the community.
“All the projects and all of the buildings that are part of this project all required very flexible design. They had to be very passive, they had to require very little maintenance, and they had to acknowledge that their use might change,” said Sutton.
As a young architect, she sees a lot of towns that are struggling with the same challenges.
“They want to grow, they want to help their community but they don’t really know how. I find a lot of these communities end up trying to use techniques from other communities,” she said. “Generally, in small communities where you are relying on single industry you have to take a step back and really look at ‘is what we’re proposing right for the community?’ ”
Patrick Harrop, adviser and associate professor at the McEwen School of Architecture, who contributed to the project, said a deindustrialization is happening on a massive scale all across North America.
“Any kind of tangible solution that we try to find is usually trying to match the monolithic scale of these industries with some kind of monolithic activity such as a giant art gallery or some kind of festival,” said Harrop. “I think Holly’s approach is much more modest and it’s being taken at the scale of the actual community where the interventions are small, they’re modest and feasible and that gives these communities the best possible chance of taking advantage of the infrastructure that is actually there.”
The Temporary Foreign Worker Communities project by the team of Lyn Stratford, Ideation; Jordan Lambie, urban design planner; and Gordon Stratford, architect, G C Stratford Architect, was also featured during the webinar. The idea for the project came about when Gordon moved to the Niagara area in Ontario and realized there are different communities.
“There is the community that you would see on a daily basis and then there was this sort of invisible group. They would come into the area every year, they would follow the cycle of the planting season or the harvesting season and it was sort of scattered and isolated,” he explained.
When the pandemic hit, the community of temporary foreign workers who travel far from home to work on local farms, came into the limelight because of their living conditions.
In the fall of 2020, the Government of Canada announced a call for consultation regarding improving temporary foreign worker accommodations.
“It would be everything except design. We thought design should not be this afterthought, it should really be there right at the beginning at the front of the line and at the table,” Gordon explained. “We took a chance we said, ‘OK they’re not asking for design but we’ll do the design and we’re going to submit it’ and that’s what we did.”
The project can be applied in any community where agriculture plays a big role. With a focus on health and wellness, they looked at it from a high level with the overall community comprised of villages, hamlets, homesteads, down to the details including personal space and amenities.
“We knew our design was something that it could be site specific. It could be specific to the area but also had to be universal. That’s why in our design we looked at different ways in which these buildings and communities could be put together,” said Gordon. “You really get that sense of having a home away from home.”
Follow the author on Twitter @DCN_Angela.











Recent Comments
comments for this post are closed