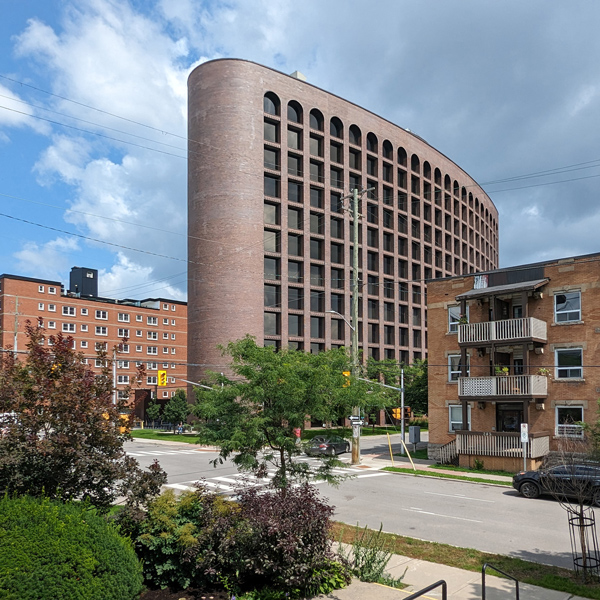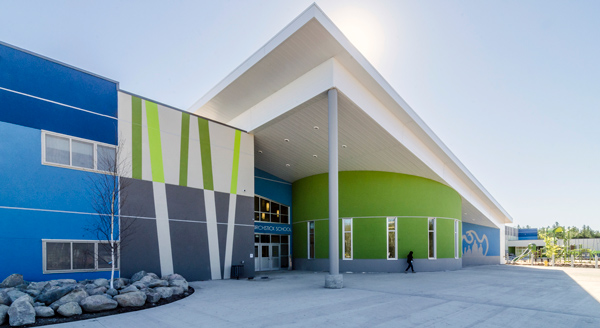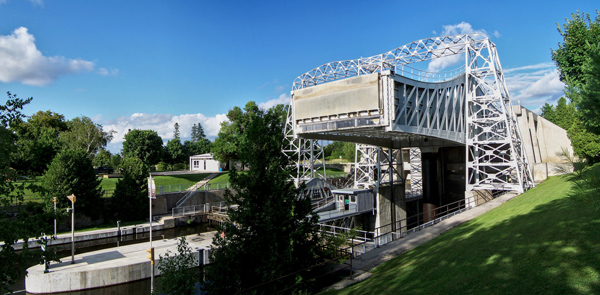Nine projects ranging from a community centre in Whitby, a school in a First Nations community, and a lift lock on the historic Trent-Severn Waterway are the top selections of this year’s Ontario Association of Architects’ Queen’s Park Picks.
Sponsored with the active support of members of the Ontario Legislature, the Queen’s Park Picks is an annual program designed to recognize and promote the province’s architecture. It was first launched in 2016 as way to engage with MPPs directly.
Each year the OAA invites all Ontario MPPs to nominate a favourite building or structure within their riding. This year submissions were received from 44 MPPs representing regions across the province as well as all political parties.

Usually, the OAA announces the selections on World Architecture Day, which traditionally is the first Monday of October.
However, in observance of both the National Day for Truth and Reconciliation and the fact the provincial government cancelled its Oct. 2 sitting, the selections were unveiled on Oct. 3.
This year’s theme, chosen by the International Union of Architects Council, was Architecture for Resilient Communities.

Pictured is the Eenchokay Birchstick School in Pikangikum First Nation. The architect was Number Ten Architectural Group.
Chosen by jury of architects, the top selections are:
- Brooklin Community Centre and Library in Whitby. The architect was Perkins+Will Canada Inc.
- Eenchokay Birchstick School in Pikangikum First Nation. The architect was Number Ten Architectural Group.
- Hospice Peterborough in Peterborough. Designed by Lett Architects.
- Kingston City Hall in Kingston. The architect was George Browne. Architects of Renovation: Harry P. Smith and Neil MacLennan (1971), Alexander Wilson Architect Inc. (2001).
- Kirkfield Lift Lock in Kirkfield. Engineer: Richard Birdsall Rogers. Architects of Renovation: In2Space (interior design).
- Old Strathroy Post Office in Strathroy. The architect was Thomas Fuller.
- Prosserman Jewish Community Centre in Toronto. The architect was IBI Group (now Arcadis).
- The Public Service Alliance of Canada Building in Ottawa. The architects were Schoeler & Heaton Architects Inc.
- Terrence Donnelly Centre for Cellular and Biomolecular Research in Toronto. The architects were Architects Alliance with Behnisch Architekten.
Although the MPPs did not have to give reasons for their selection or provide any supporting material, they were encouraged to include a sentence or two about why they were nominating the building, says OAA president Settimo Vilardi.
“It could be a favourite building to them, an important one to their community, or one that has an important story to tell.”
They were asked to email their nominations to staff on the OAA’s policy and government relations team by June 1. The OAA worked with a researcher to obtain photos and more information about the buildings and the people who designed them, he says.
Asked to comment on this year’s theme of Architecture for Resilient Communities, Vilardi said the term “resilient,” in relation to architecture, speaks about the quality of materials.
Examples include using natural stone or improving energy efficiency through increased insulation to limit energy use, with the result the building becomes climate resilient.

For this year’s program, resiliency was certainly a consideration, but not the only one, said Vilardi.
The association’s Policy Advisory Coordination Team (PACT), which comprises architects, reviews all of the building submissions and makes determinations about the nine that will be featured each year.
In addition to the annual theme of the event, PACT endeavours to ensure the buildings featured represent all political stripes and as many geographies as possible across Ontario.
“We want to showcase as many different projects in as many different parts of the province as we can.”
For more on the buildings chosen this year, as well as to see previous selections, visit oaa.on.ca/QPP.



Recent Comments
comments for this post are closed