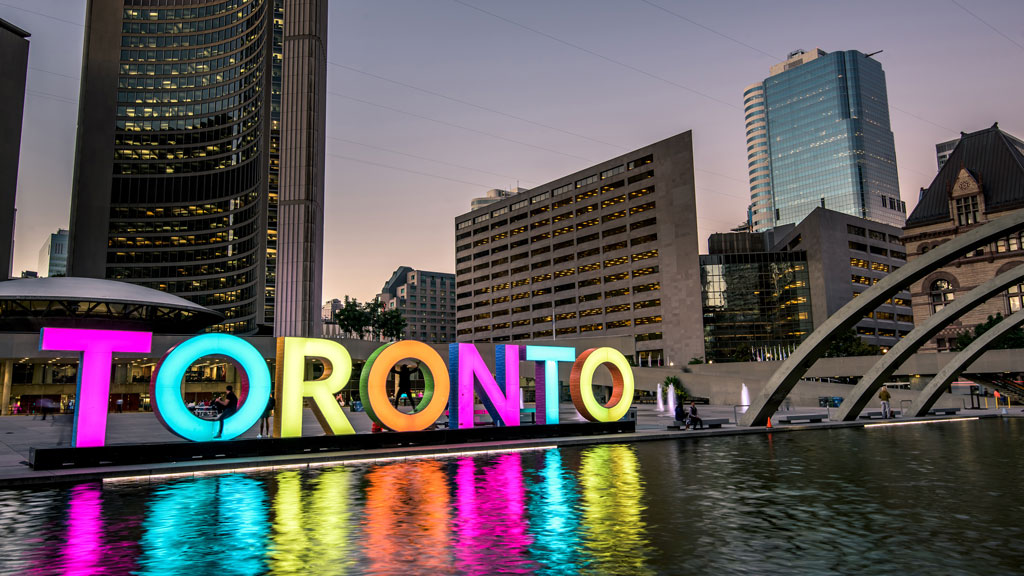A PowerPoint projection of a 2030 downtown Toronto skyline with shiny new towers set the stage for a recent seminar highlighting the challenges and opportunities in renewing the city’s large inventory of existing buildings and why that renewal needs to get underway.
“This is what downtown Toronto will look like in 2030. The 1960s buildings will be hidden,” said WSP’s southwestern Ontario building science director David Heska.
But those older buildings aren’t going away and still comprise a large percentage of the city’s inventory of commercial, institutional and residential structures, he told participants at the Glass Building Renewal seminar at the Buildings Show conference in Toronto.
Intended to highlight designs, trends and new code requirements affecting glass buildings, the presentation also put a spotlight on many of those buildings’ energy-efficient and technological deficiencies.
The audience was told there were approximately 75,000 glass towers built in the 1970s in Toronto, just over 94,000 between 1980 and 1989, and another 58,000 in the 1990s.
Those three decades were specifically highlighted because the towers built during that era have reached their “renewal horizon.”
Using the term “it’s a bit embarrassing,” Heska said many of those towers have not kept up to date with energy and technological innovations which have been ushered in since they were constructed.
Included in that list are energy-efficient HVAC systems, improved sealants and new types of curtainwalls.

WSP
“That needs to change and is changing,” said Heska, citing industry-driven advances and ones legislated by government such as the drive to net-zero emissions by 2050.
In a brief history of the National Energy Building Code of Canada, he pointed out there has been three major changes to the code in less than a decade.
In 2015 changes were made to harmonize with construction standards, followed by significant changes two years later to “push” the development and construction industries towards net-zero energy ready buildings.
New progressive performance tiers to maximize energy performance were incorporated in the 2020 codes.
“A number of provinces such as Ontario have begun harmonizing their building codes using the National Energy Code of Canada,” he said.
And more changes are on the horizon.
The Canadian Commission on Building and Fire Codes, the agency that develops and maintains Codes Canada publications, is currently working on the 2025 edition of the national energy code.
Climate change mitigation, existing performance levels, and performance based codes are expected to be covered.
It may also call for whole building air tightness testing, which the commission rejected in the 2020 code because of concerns there isn’t enough trained personnel to conduct such testing.
“But that (perception) is changing and I expect it will be in the 2025 code,” said Heska.
There is a host of mandatory and voluntary factors driving change in tower design and construction, said WSP project manager building envelope specialist Jason Paulos, who co-delivered the presentation.
Some examples include Vancouver’s Net Zero by 2030 Carbon Plan, Toronto’s tiered Green Standard Plan, Ontario’s Net Carbon by 2030 Climate Action Plan, and developments underway south of the border
“There are a lot of mandatory changes underway in the U.S.A. which will affect us.”

WSP
As part of his segment of the presentation, Paulos touched on architectural trends such as jumbo glass and thin-triple insulating units, as well as “smart glass technologies.”
Some of those technologies include building integrated photovoltaics and UV-bird friendly glazing, where a coating is applied to the glass that is barely visible to the public eye.
“Avian life can see it, but humans can’t perceive it,” said Paulos.
The audience was also presented with a number of case studies where owners have breathed new life into their towers.
One such study was 401 Bay St. Toronto, which had been suffering from deteriorating precast cladding.
Overcladding was the solution implemented and the benefits incurred included a renewed life for the building envelope, architectural renewal and improved thermal performance, said Paulos.
While focusing on Toronto and presenting data relevant to that city, the two speakers emphasized their comments and observations could be applied to the condition of older towers in most other Canadian cities.



Recent Comments