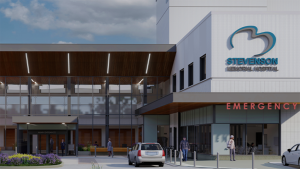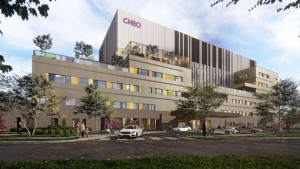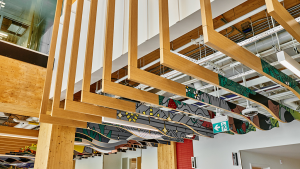Mass timber construction is growing in Ontario but it still faces hurdles to industry-wide acceptance.
One of those hurdles is builder insurance which is typically five to six times more than coverage for conventional concrete and steel buildings, Mark Gaglione of EllisDon told delegates to a Timber Talks panel hosted by the College of Carpenters and Allied Trades (CCAT) in Woodbridge, Ont. recently.
Another harsh reality is that single insurers won’t take on coverage for mass timber projects of more than $20 million, he said.
Pooling four or five insurers on one project can be a solution but they all have to agree on terms.
“It removes all of the bid tendering and drives the price up even further.”
Large global insurers familiar with mass timber construction could help reduce rates in Canada, Gaglione said, adding insurance costs have dropped from five years ago when coverage was typically 10 times higher than conventional concrete and steel buildings.
The conference, which was sponsored by the Ministry of Natural Resources and Forestry in partnership with the CCAT, looked at mass timber innovations and how the building material could help address the climate crisis and Canada’s housing crisis, which is more pressing than many countries, including the U.S., according to Phil Silverstein, principal of Moriyama Teshima Architects.
“If we try to meet this demand using traditional construction methods, steel and concrete, we’re not going to meet the climate crisis,” or fill the housing gap, he told a seminar audience.
Mass timber “is faster, cheaper and it is low carbon.”
Silverstein said one of his firm’s projects is the design of a nine-storey mass timber residential rental building on top of an existing two-storey building in Oshawa.
“We’re looking at that model for urban infill. Building on top of buildings is a great solution for quick residences.”
Zenon Radewych, a principal at WZMH Architects, told the seminar the construction boom expected when interest rates drop will open opportunities for smaller companies with new construction methods and materials which could help reduce supply chain woes and speed up construction.
Carol Phillips, a partner at Moriyama Teshima, agreed but added federal and provincial regulatory bodies will need to take action on embodied carbon reduction agendas.
“Currently there is only one (building material) solution that has the carbon profile and it is timber because steel and concrete are still very carbon intensive,” she told the seminar audience.
She said mass timber represents an opportunity to change codes and regulations, industry practices and culture.
Radewych said information technology clients such as Microsoft are looking at green solutions such as mass timber to build their data centres.
One of WZMH’s innovations suitable for data centre buildouts is a CLT/NLT exterior wall system that is lighter than conventional wall systems, making for easier transportation.
Gaglione, EllisDon’s director of building and material sciences, said the company’s slender 40-foot-long prefabricated CLT hybrid timber panels reduce the embodied carbon by about 30 per cent over concrete and steel. The panels were developed in partnership with architectural firm DIALOG.
He said EllisDon plans to start using the panel system in small institutional buildings and grow from there as economies are gained.
“At the very minimum we hope that this kind of process inspires other industry collaborations to help push the industry forward and not die in the lab.”
Paul Stevens, a partner at ZAS Architects + Interiors, said the new headquarters of the Toronto and Region Conservation Authority near York University stretches the limits to how mass timber can be used.
It is specified in “a non-orthogonal way,” shaped to fit the site on the banks of the Black Creek watershed.
“From our perspective it has been an interesting experiment in how these pieces of wood go together and the connection details come into play. We were looking at shaping mass timber. It doesn’t always have to be square or rectangular.”
ZAS designed the building in joint venture with Bucholz McEvoy Architects.











Recent Comments
comments for this post are closed