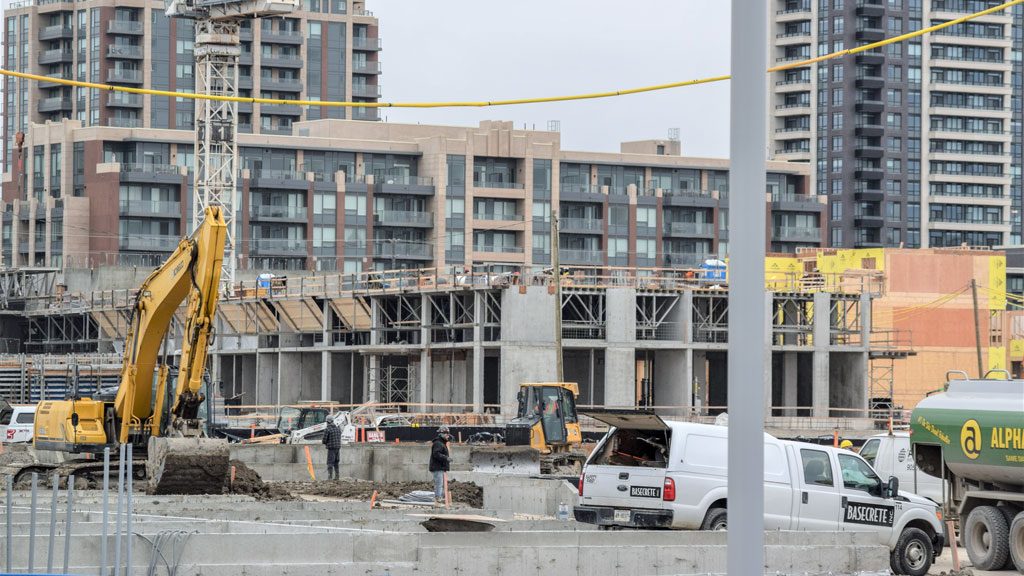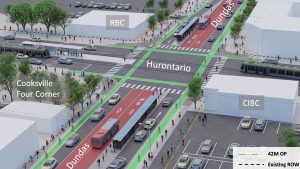A new report from the Ryerson City Building Institute (CBI) recommends that cities in the Greater Toronto Area (GTA) develop targeted intensification strategies in previously underexploited areas in their communities as a way to build hundreds of thousands of new medium-density homes.
The paper, Finding the Missing Middle in the GTHA, uses Mississauga as a case study to illustrate how a “fine-grained” planning strategy that identifies areas near transit stations, in existing neighbourhoods, along transit corridors and in underutilized urban lots could lead to the development of 174,000 homes in that city in forms currently undersupplied. The strategy could refocus new residential development away from highrise condos that are often snapped up by investors and single-family sprawl in dwindling greenspaces, explained Graham Haines, Ryerson CBI research manager.
“There are a lot of big opportunities in Mississauga,” said Haines. “I don’t know if we thought the numbers would be as high as they are. We could basically take all of Peel Region’s projected population growth for the next 25 years and fit it in that way.”
The paper identifies the missing middle as low- to medium-density multi-unit housing forms such as row houses, stacked townhomes and walk-ups.
“These housing forms are family appropriate, generally available at a price point on the affordability spectrum that falls between subsidized housing and expensive single-family homes in optimal locations,” the study stated.
The Ryerson researchers found five “buckets” of sectors that could be intensified:
- 44,000 homes in growth centres, such as Erin Mills and Downtown Mississauga
- 39,000 homes in GO station areas including spaces currently occupied by parking garages
- 39,000 homes in transit corridors, including along the Hurontario LRT and Dundas rapid transit corridors
- 32,000 homes in arterial nodes, such as plazas at major intersections and vacant sites across Mississauga
- 20,000 homes in planned redevelopments, such as Britannia Farm, M City and West Village, Port Credit.
“One of the big ones has to be GO stations,” said Haines. “We are investing so much money into making those lines much more frequent, going toward the 15-minute service on the Lakeshore line, so thinking about the potential for moving more people and having more jobs and people living right along that line, it’s huge.”
Haines said the study was inspired by a similar one in California and followed studies in the U.K. where municipalities are required to identify ideal community spaces for intensification.
Mississauga was already undertaking that kind of process for the corridor along the BRT line on Dundas Street and is a leader in intensification policy so the initiatives meshed, he explained.
“We made sure this type of thinking was aligned with theirs,” he said.
Mississauga’s director of city planning strategies Jason Bevan confirmed that the extra review of its policies was not unwelcome but noted the city would be undertaking its own density study as part of an official plan review and would likely end up with different numbers.
“I think it reinforced a lot of the principles that we are operating under here at the city,” said Bevan.
The Ryerson strategy would represent a further step beyond the typical official plan and zoning processes municipalities now undertake, ideally leading to preplanning of sites to enable quick turnaround for developers. At its fullest efficiency, both official plan amendments and zoning applications could be dispensed with, Haines said.
“If it’s preplanned, the process starts to get expedited,” he said. “If you no longer have to go through a rezoning application, that is a huge time saving.
“Typically you have to jump through the same hoops to get a six- to eight-storey condo building that you do for a 30-storey condo building approval. But if we want to see more of these mid-density approved we have to make it easier because, if it is same amount of work, the developer is always going to go for the 30-storey building.”
The numbers identified in the report, with 435,000 new residents living in new medium-density homes by 2041, were reached without looking to redevelop any single-family neighbourhoods. The report said that could be the subject of further study. But the concept of “gentle” redevelopment of single-family communities through construction of low-rise apartments, multiplexes and accessory dwelling units such as laneway suites or side-yard suites was explored.
Haines said the strategy could be replicated for other GTA municipalities.
“There is room for high density in the right context and room for middle density in the right context in all of these areas,” he said.
“Places like Oshawa, Ajax, Pickering, they do have some main streets that would make good candidates for the middle density but some place like downtown Oshawa would not necessarily be the worst place to put some higher density development.
“It is all about municipalities figuring out what elements they want where and figuring out how we can make intensification easier and deliver the things we want to our communities.”











Recent Comments