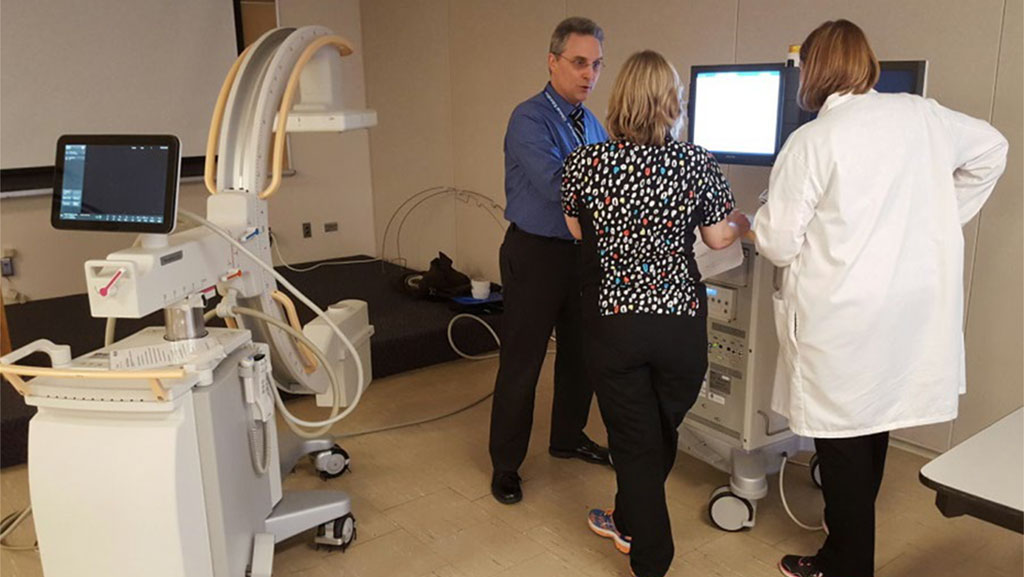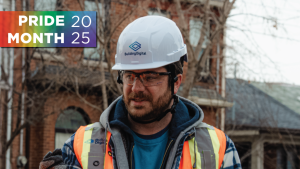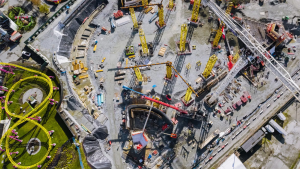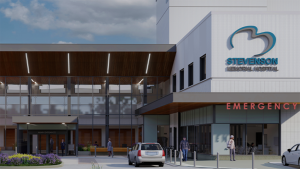EllisDon’s furniture, equipment and design (FED) division may not be as well-known as other divisions in the construction firm, but it plays an integral role in planning, procuring, purchasing and optimizing facility assets for some of the largest and most complex construction projects in Canada.
“Next to construction, all the FF&E (furniture, fixtures and equipment) inside is the second biggest cost for clients,” explained Jason Walker, director of the FED team at EllisDon, adding FF&E includes all the working mechanisms to furnish the building and make it operational.
“The FF&E approaches are the different services we provide through all phases of a project — planning and design, construction and even the transition process and facility maintenance.”
Working with the construction team, architectural and design firms, engineers and health care providers, the team has a streamlined method for selecting FF&E for a variety of projects including hospitals, courthouses, universities and corporate offices.
“It’s a whole cradle to grave approach,” said Walker. “We can design, build, finance, maintain and even furnish and equip your buildings.”
With COVID-19, corporate settings are going to have to employ some of the same design principles as the health care sector, Walker pointed out. He used the example of the high-end food court they are designing for CIBC Square in Toronto.
“They want a high-end feel — leather chairs, marble and concrete tables, but these materials are porous and can’t be wiped down with bleach,” Walker noted. “For the table, surfaces instead of marble and concrete, I said, ‘let’s look at other usable materials like solid surfaces that can be manufactured to look like marble or concrete but they are made of a manmade material that is impervious to infection and can be cleaned with bleaches and wiped down easily between users.’ ”
Walker started his career at an interior design firm that specialized in furniture planning for health care facilities.
“It was very different than buying a chair for a corporate office,” he explained. “You need special fabrics, no wood grains, it can’t be porous and it has to be able to be wiped down with bleach. It has to meet all these requirements.”
EllisDon was one of his company’s biggest clients at the time. He ran into EllisDon’s president and CEO Geoff Smith on a site visit and told him the company should consider internalizing the service which was usually done by independent consultants.
“There is a slew of health care jobs coming out, P3s (public-private partnerships) and all this risk and responsibility is going to be on you as the contractor, the consortium to design, build, finance and then maintain these jobs,” he told Smith. “ ‘I can show you how we can run this efficiently and integrate it with design and I can show you how we can make money.’ I set up a service division at EllisDon where I support our construction jobs but I also provide support to the external market.
“I was providing kind of a one-stop shop from beginning to end through that whole supply chain as a planner.”
On a hospital project, for example, the team would plan everything that goes in a patient room and make sure architects and engineers are aware of what is going where so they can put the power and plumbing in the right place. They also work with the health care team to buy the FFE that works for them and fits their budget.
“This is public money that we have to think about and that is another responsibility we take on is the public procurement aspect of all of this,” Walker said. “When we do P3s we’re responsible for this management of work and making sure it’s done on time or else we don’t get our substantial completion certificate.”
Some of the projects the FED division has worked on include the new Oakville Hospital, the York Region Annex and the new Toronto Courthouse.
The design and planning phase includes an existing inventory assessment.
“We go in make a spreadsheet of all the stuff they have we put barcodes on everything, we tie it to these online cloud databases so people can access information on that item at any given time,” Walker explained. “It’s helping us really improve the level of design co-ordination in a room so it’s then built correctly and delivered correctly.”
They also put together a report and database of every single piece of FF&E needed for a given facility along with weblinks, images and descriptions.
“Having all of the data laid out quick and easy for consultants to see the size, how much power does it need, does it need venting or gas, everything is here in a quick snapshot,” said Walker.
Things like 3D and virtual reality are used in the design phase to give users an idea of what it will look like. Furniture and equipment fairs are also used to determine what the end users want.
Follow the author on Twitter @DCN_Angela.











Recent Comments
comments for this post are closed