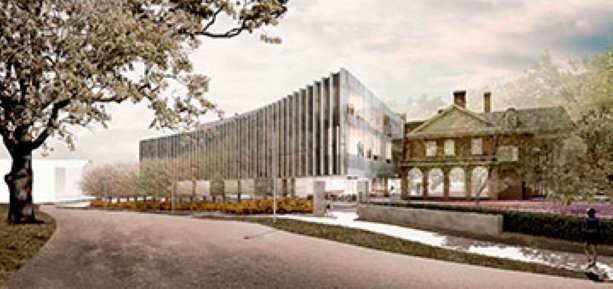The faculty of law at the University of Toronto has broken ground on a major expansion and renovation at its Queen’s Park site that includes construction of the $54 million Jackman law building.
Designed by Hariri Pontarini Architects and B+H Architects, the new multi-storey wing on Queen’s Park Crescent increases teaching and learning space by 50 per cent, to 66,000 square feet.
The building will house “spacious, modern and environmentally friendly” classrooms, offices and collaborative areas.
The university called the building “a welcome addition” to the cultural and architectural renaissance on Philosopher’s Walk, placing the law school alongside iconic neighbours such as the Royal Ontario Museum’s Michael Lee-Chin Crystal and the Royal Conservatory’s Telus Centre for Performance and Learning.
Construction manager is Eastern Construction. The project team includes structural engineers Read Jones Christoffersen and mechanical-electrical engineers Smith + Andersen. Substantial completion of the new building is scheduled for summer 2015.
The project also includes an extensive interior renovation to the Bora Laskin law library and an update to historic Flavelle House.
A spokesperson for the law faculty said the overall project “marries” three distinct units: the new curved wing which follows the topography of the site; the law library renovation, which connects the law school “much more directly” with Philosopher’s Walk; and maintenance of the heritage aspects of Flavelle House.
From a construction perspective, challenges include marrying new construction with existing buildings as well as limited site access.
Excavation at the site is scheduled to get underway in late September, followed by construction of the substructure of the new building.
Construction of the superstructure is to commence in November.
The project also incorporates plans for revitalization of the green space at the south end of the site. B+H Architects conceptualized the landscape plan to address four primary challenges:
— Extending the pastoral, tree-dominant landscape of Philosopher’s Walk;
— Providing appropriate transitions to a more “ornamental” landscape in close proximity to the law school buildings;
— Adding a colourful landscape in high visibility areas around the Jackman law building; and
— Addressing the extensive Queen’s Park Crescent frontage in a sensitive manner.
The new building was named after the law school’s lead donor, Henry N.R. Jackman, a former Lieutenant-Governor of Ontario, U of T chancellor and long-time university benefactor. He donated $11 million.
In addition, law firms Osler, Hoskin and Harcourt LLP and Torys LLP, have donated more than $2 million each.
“This is a great day in the history of the law school,” dean Mayo Moran said at the groundbreaking.
“The new building will create a future for the faculty of law that is even brighter than our illustrious past. We are so grateful to all of our benefactors who believed in the importance of this project and came forward to make it a reality.”
Occupancy of the new building is scheduled for September 2015.
Follow Patricia Williams on Twittter @Patricia_DCN.



Recent Comments
comments for this post are closed