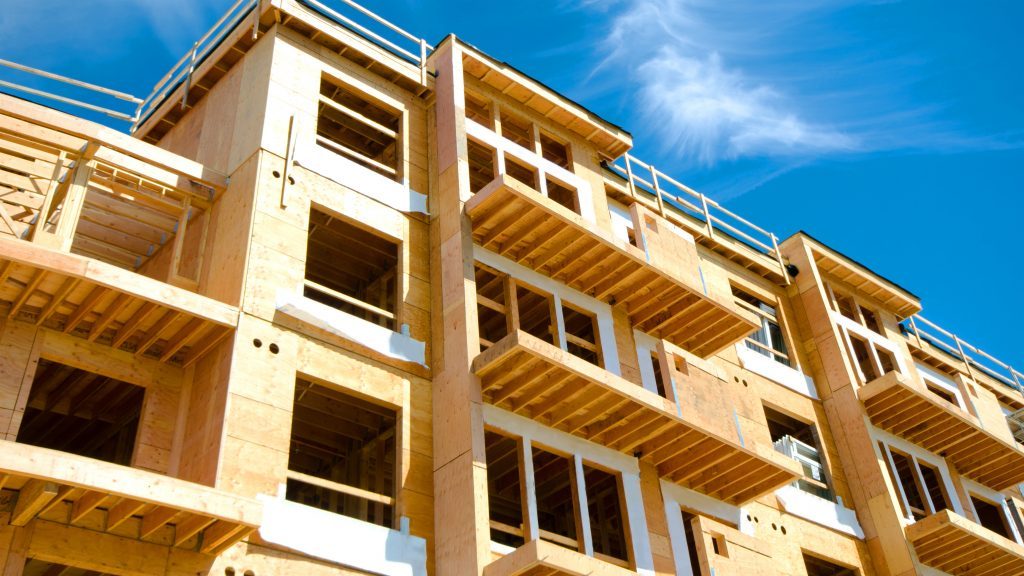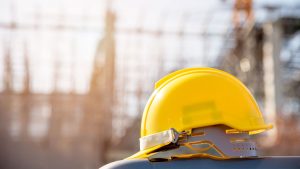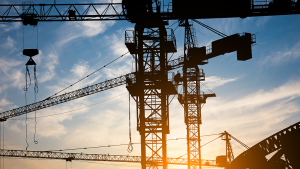Mass timber construction (MTC) in Canada is putting pressure on building codes to keep pace with the increased interest to build higher with wood.
At the recent Buildings Show in Toronto, Gian-Luca Porcari, technical advisor, Codes Canada, at the National Research Council (NRC), explained that the National Building Code is listening. Through a collaborative process that included stakeholders and interested parties, the NRC has recommended a number of prescriptive solutions related to mass timber for adoption into the 2020 National Building Code (NBC).
Porcari explained that the NRC provisions specifically address mass timber’s contribution to a fire by offering additional options that will increase the fire resistance of exposed mass timber elements. These proposed solutions are referenced under the term encapsulated mass timber construction (EMTC).
The EMTC provisions call for exposed structural mass timber elements to be encapsulated in a minimum of 38mm of gypsum board or concrete. This will add 50 minutes to mass timber’s inherent fire resistance. As a result, increases in MTC building height and size beyond current approved levels will be permitted under the 2020 code, although these increases will vary by building class.
Designers and building owners can still deviate from the code’s prescriptive solutions.
“You have the option to propose an alternative solution by demonstrating that your design performs as well or better than what would have been code compliant.” says Matthew Smith, Senior Fire & Structural Engineer with Entuitive Corporation in Toronto. “I think that’s what you’re seeing with many of the large timber buildings that go beyond the code.”
“There is a whole list of things you can do to get that same safety level,” says Smith.
Alternate fire mitigation efforts could take the form of increased encapsulation, and more reliable sprinklers and water supply. Mass timber’s high level of fire resistance is well understood by industry professionals and regulators. The protection provided by the charring of mass timber’s exposed wood surfaces has been measured and studied for years.
Nevertheless, mass timber remains categorized as a combustible material under the building code — MT components will ultimately contribute to a fire, unlike non-combustible steel and concrete.
Mass timber comes in various forms, the best known perhaps being cross laminated timber (CLT). However, Smith explains that all types share similar, predictable charring rates.
“Any differences are a result of shape and exposure. For example, with an exposed beam, you’re looking at charring occurring on three sides, whereas with a CLT floor panel you’re looking at charring on one side, the underside. One challenge with CLT however is that some adhesives were seen to degrade with heat in the past, which could allow char fall-off and accelerate the char rate. However, updated material standards require fire testing of the adhesives to mitigate this,” he says.
The use of wood on the exterior of buildings is also covered in the NRC recommendations. The total exposed area will be permitted but restricted by prescribed gaps between wood sections, both horizontally and vertically.
Smith explains that this is intended to minimise the risk of fire spreading up the side of a building.
“Since flame spread during the early stages of a fire is determined by the material closest to the surface, the exposed area limits apply to exterior wood elements regardless of their thickness,” he says.
However, the NRC’s encapsulation solution could clash with the aesthetic appeal of exposed mass timber in taller buildings.
In response, Smith says that performance-based fire design modelling can generate a number of exposure options for architects and owners seeking the most attractive result.
“We can look at the thermal properties of the room, how well that room will contain the heat from the fire due to windows and ventilation, and the nature of interior fuel sources. These are different, of course, in condos versus office buildings,” says Smith.











Excellent ideas, use hemp as insulation, we have enough hemp.