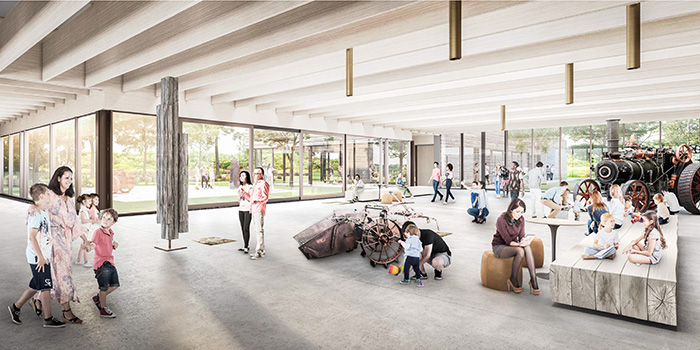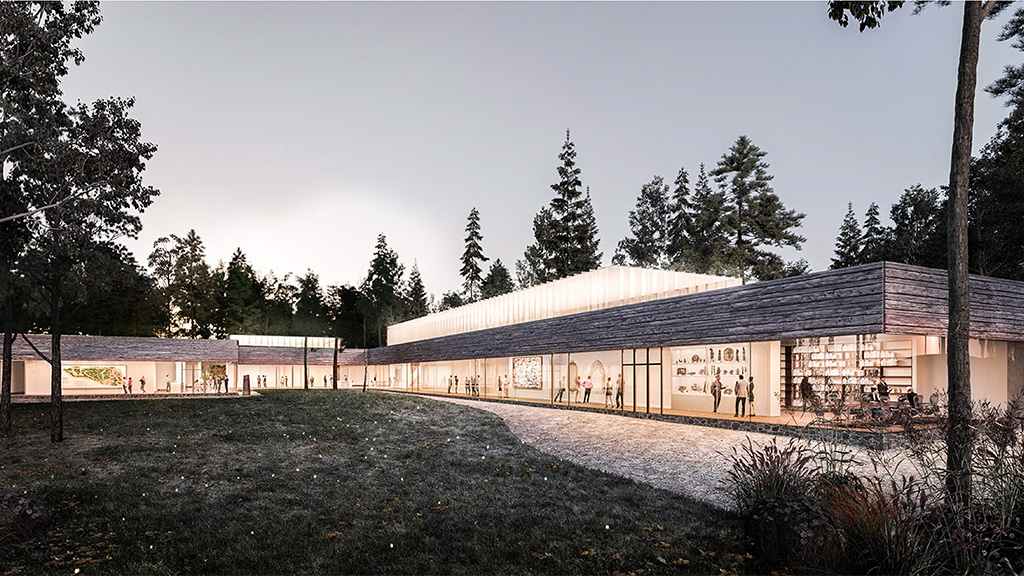The Pickering Heritage and Community Centre will be green in more ways than one.
The facility will be the city’s first net-zero carbon building and will reflect the natural environment surrounding the site.
Designed by Hariri Pontarini Architects, the new one-storey, 44,000-square-foot facility is located at the western edge of the Hamlet of Greenwood, east of Highway 407 and Brock Road.
The facility will bring the city’s museum, library and community centre under one roof.
It will be the first new community centre in Pickering in the last 21 years, replacing older and inaccessible infrastructure on the site.
“It’s a hybrid facility, a combination of community centre, museum building and archival space as well as a branch library,” said Vince Plouffe, manager of facilities capital projects with the City of Pickering. “It’s intended to nestle into the existing setting on the museum property which is at the very edge of the Greenwood Conservation Area.
“There is an existing living history museum on the grounds. It’s similar to Black Creek Pioneer Village but on a smaller scale. We’ll be replacing our existing much smaller administration structure with this building.”
As the first net-zero building in the city, it will be highly energy-efficient and minimize greenhouse gas emissions from building materials to operations.
“We were actually completing the design and saw an opportunity to make an application for the federal government’s Green and Inclusive Community Buildings (GICB) grant,” Plouffe explained. “We successfully managed to raise, from a variety of sources, a total of $16.5 million in grant funding for this particular project.”
Part of the requirements of the GICB grant was to convert the building to a net-zero carbon design.
“We’re having to make a number of modifications to the building in order to accommodate that requirement,” Plouffe said. “That includes significant upgrades to the building envelope, looking to install solar panel arrays on the roof, air source heat pumps and triple glazed windows.”
The materials selected for the building, which were sustainably sourced, include naturally-aged, weathered wood cladding and dry-stacked field stone.

“We’re immediately adjacent to a conservation area and we want to maintain the natural landscape surrounding the building,” said Plouffe. “There is a ravine immediately to the east that separates the upper and lower half of our museum site.”
The facility will serve as a new visitor’s centre for the Pickering Museum Village and replace the small, aging administrative building on the site. It will provide storage space, with special environmental and lighting controls, for collections, artifacts and records for the library, Pickering Museum Village and city hall, Plouffe said.
The new building will replace the Greenwood Community Centre and provide a hub for community groups, programs, services, events and exhibition space.
The project may require some demolition work and the relocation of a few buildings. To ensure the project meets net-zero requirements, considerations will also need to be made during the construction process.
“We will have to be careful about air leakage and energy performance,” Plouffe said. “One of the sensitive issues of this project is for a building of this size, it’s a significant challenge for us to deal with because we are on well and septic…We’re future proofing the building to allow it to connect to services if and when they ever make their way to this particular location.”
The existing administration building is a key hub for services running into the rest of the site so those will need to be relocated before the building is demolished.
Another limitation is there is no natural gas on the property.
“We were originally trying to feed a line from Greenwood up to the site but net-zero has forced us to reconsider that and we’ll be looking at 100 per cent electrical as our source of power on the site,” Plouffe said.
Modifications are currently being made to the construction drawings and the project is expected to be tendered by the end of the year. Prequalifications will be issued in a few weeks, Plouffe said.
Construction is expected to begin in June 2023 and will take 30 months to complete.
The facility is expected to open in spring 2026.
“I suspect that we’ll get a lot of clearing and grubbing very early on and then we’ll look at displacing some of the buildings that need to be moved temporarily so they can get clearance and access to do all the excavation they require,” said Plouffe.
“We are in the process of finalizing the last of the archeological survey for that work and want to make sure that we maintain the required clearances while that work is being finished and before the bulk of the construction starts.”
Follow the author on Twitter @DCN_Angela



Amazing!! All firsts are huge, they open up the gate for the many more NZC projects to come! Wish those interviewed had layered in some details on how net zero operational carbon (and embodied carbon reductions??) are achieved. I read the whole article looking for that, all I got was “all electric”. Love to hear more on passive and active designs and path to zero.