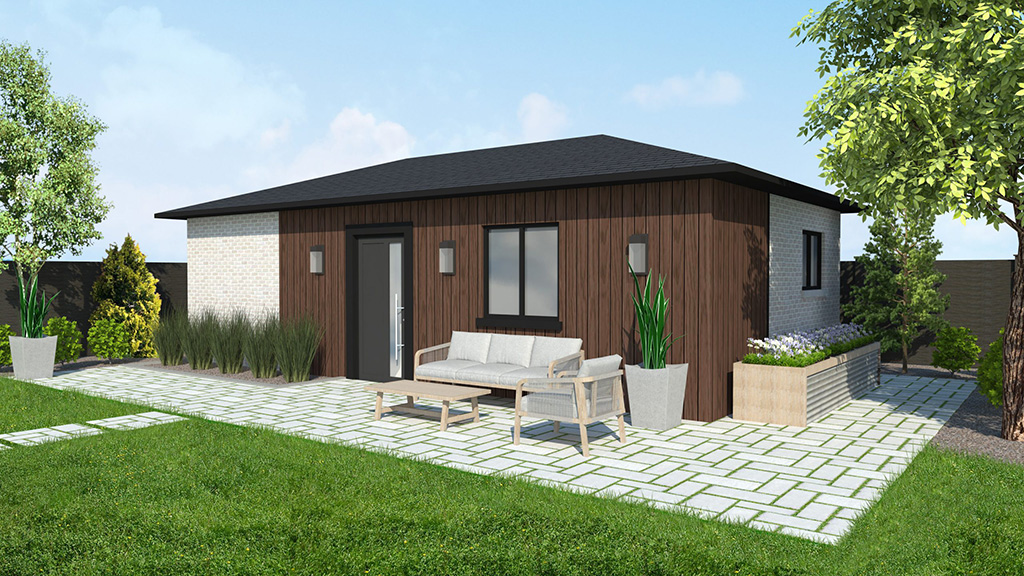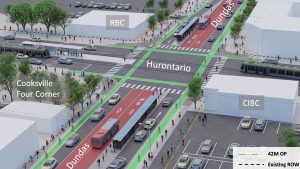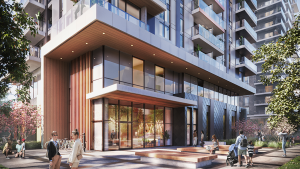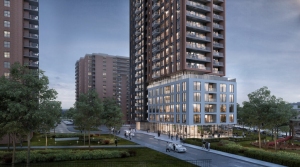MISSISSAUGA, ONT. — The City of Mississauga has announced the release of free, pre-approved plans for garden suites.
There are two standardized garden suite models approved – open-concept studio, with 430 square feet, and a 600-square-foot one-bedroom suite.
The pre-approved plans can be downloaded from the city’s website.
“Today we’re delivering another key initiative from Mississauga’s Housing Action Plan,” stated city commissioner of planning and building Andrew Whittemore in a release. “Our garden suite plans are a great example of how we’re streamlining city processes to get homes built more quickly and help with affordability.”
Homeowners can customize their interior and exterior garden suite finishes such as paint, plumbing fixtures, siding, windows, doors and flooring, as these items don’t require changes to the pre-approved plans, explained the city. The layout of the suite, such as wall, door, window and room locations, cannot be modified.
In late 2023, the city updated its official plan and zoning rules to make it easier for homeowners to build up to two additional residential units in addition to the primary home, or a new fourplex on a lot (or convert their current home to four separate units).
Whittemore stated, “Like other maturing cities, we’re seeing major growth in our urban areas, such as our downtown core, but many of our neighbourhoods are shrinking. Allowing more housing types, such as fourplexes, triplexes and garden suites, is a good way to reinvigorate communities experiencing population decline.”










Recent Comments
comments for this post are closed