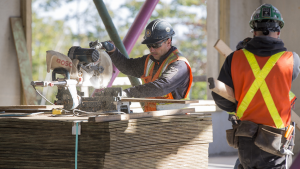WILLIAM CONWAY/PROGRESS PHOTOGRAPHY
WILLIAM CONWAY/PROGRESS PHOTOGRAPHY
Glass installation moves upwards on the Harbour View Estates phase III condominiums in Toronto. PCL Constructors Canada Inc. began the two towers in October 2003 and completion is scheduled for November. One tower will be a 36-storey, 256-unit building and the other will be a 36-storey, 338-unit building. The work also includes two recreation facilities. Harbourview Estates Phase III was designed by HOK Canada/architects Alliance/Page Steele Inc. Consultants are: Yolles Partnership Inc. (structural); MCW Consultants Ltd. (mechanical/electrical); and Ferris & Associates (landscape). Subtrades include: York Excavating & Grading Co. Ltd.; Anchor Shoring & Caissons Ltd.; Salit Steel (Niagara) Ltd. (rebar supply); Urban Mechanical Contracting/Lisi Mechanical Contractors Ltd. (mechanical); Ozz Corporation (electrical); and Fujitec Canada Inc. (elevators).










Recent Comments
comments for this post are closed