Port Coquitlam, B.C. is a town cut in half by a rail yard that requires residents to use underpasses at either end of the city to traverse town. Introducing the new Coast Meridian Overpass (CMO), a 580-metre long cable-stayed bridge that provides the city with a new north-south link and supplies four vehicle lanes, two bicycle lanes and a pedestrian path.
Port Coquitlam, B.C. is a town cut in half by a rail yard that requires residents to use underpasses at either end of the city to traverse town.
Introducing the new Coast Meridian Overpass (CMO), a 580-metre long cable-stayed bridge that provides the city with a new north-south link and supplies four vehicle lanes, two bicycle lanes and a pedestrian path.
The $135-million project is made up of twin steel box girders and a composite concrete deck and employs 5,000 tonnes of structural steel.
Built by contractor SNC-Lavalin Constructors Pacific and designed by International Bridge Technologies, Inc. of San Diego, the project represents the first incrementally launched cable-stayed steel bridge in North America.
The superstructure was built by George Third & Son (GTS) and Dynamic Structures.
The design challenge for the bridge was crossing 50 parallel sets of tracks in the CPR rail yard without disrupting train traffic or rail operations. The solution: install concrete piers at strategic locations throughout the rail yard, then build the bridge in sections, feeding it forward across the piers until it reached the other side.
“There was a lot of discussion on the design,” says Robert Gale, Senior Engineer with Somerset Engineering/KWH Constructors, the launching contractor for the project and a division of GTS.
“The steel box girders were three metres deep, and they needed to clear the train envelope, so designing a cable-stayed bridge allowed us to get away with that. It was basically a go-round of making sure you had enough clearance of the structure, strong enough to launch across the piers but designed to remain in a permanent position for a century. The bridge was designed with six per cent approaches on either end, to get traffic up and over the rail yard.”
Construction of a bridge had been discussed as early as 1913, but this particular project had been in the planning stage for about 20 years. Much of the recent discussion involved negotiations with CPR to build the bridge in the air space over private property.
“They didn’t want their operations impacted at all,” says Gale.
“We had to limit the piers to as few as possible and that’s one of the reasons we chose steel for the bridge. Concrete would have been heavier and would have required more piers to be built.”
The final design involved six spans over a single row of five concrete piers with drilled steel shafts and concrete pier heads placed to avoid the tracks.
“On some projects, you launch the bridge all in one go, or launch it from both directions,” says Gale. “In this case, we incrementally launched the bridge from the south, as we added structure to the back of it.”
Five bridge deck sections were delivered over four months, then bolted and spliced together, with the longest sections delivered last.The bridge was clamped, then moved forward a few feet at a time using hydraulic rams.
Rollers on the top of the piers smoothed the progress of the growing structure.
Temporary cable stays helped to keep the bridge in line.
The company had previously used the launching system on the Kicking Horse Bridge project but modified it for the CMO.
“We had a little more deflection of the bridge than we initially expected,” says Gale. “But we learned how to compensate for that.”
The sixth and final span was conventionally constructed, using a crane.
Construction began in March 2008 and, despite the project challenges, the bridge opened on time to traffic exactly two years later in March 2010.
Gale says he also had an ulterior motive for cheering on the completion of the bridge.
“The offices of Dynamic Structures are located a couple of blocks from one end of the bridge,” he says. “It really saves me a lot of time driving to work.”


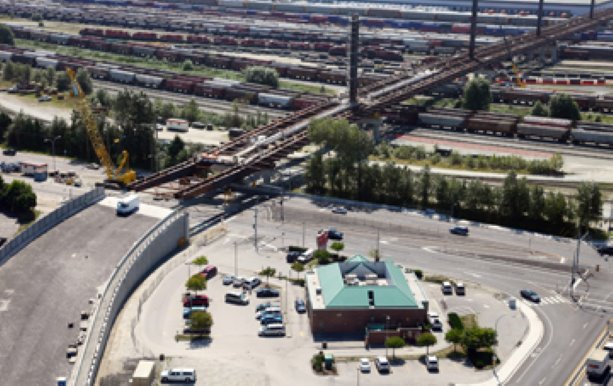
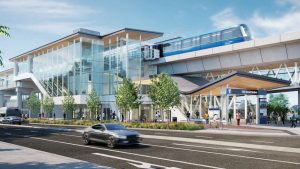




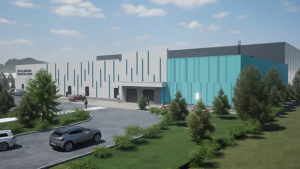
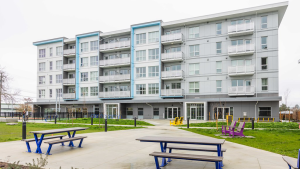
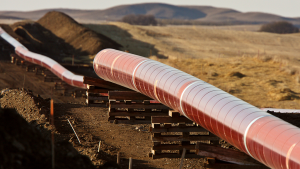
Recent Comments
comments for this post are closed