MMM Group is the design consultant and contracts administrator hired by federal crown corporation Parc Downsview Park Inc. for an 85,000 cubic metre storm management pond at Downsview Park, a closed Canadian Forces base in the former city of North York, now in Toronto. The overall development includes demolition of buildings and decommissioning of stormwater, sewer and potable water systems formerly used by the Department of National Defence.
After three years of construction — which were preceded by two years of planning and design — military buildings and related infrastructure services have been replaced with a host of environmental amenities at the approximately 300-acre Downsview Park.
High on the list of those amenities — many of which have been completed or are nearing completion — is an 85,000-cubic-metre storm management pond. Considered by design consultant and contracts administrator MMM Group to be the largest in North America, the gently sloping pond will have list of features such as terraced granite seating and a wheelchair accessible IPE wood boardwalk.
■ Daily Commercial News subscribers may view more information on Parc Downsview Park Inc. and its projects by viewing company ID 260758 in Reed Construction Data Canada Building Reports.
If you are not already a subscriber, you can be by filling out the form at this web page.
Building Reports are published daily in the Daily Commercial News. The Daily Top 10 Construction projects can be viewed online free of charge at the Reed Construction Data Canada Building Reports web page.
To learn more about construction project leads from Reed Construction Data, fill out the web form at this web page.
Overlooking the pond will be a cultivation campus farm with a pavilion and a 350-tree fruit orchard highlighted with a circular dry stone wall. While the pavilion is only partially built and farm cultivation hasn’t started, half of the fruit trees were planted in early April, with the remainder slated for next year, says Ian Gray, senior landscape architect and urban designer with MMM Group.
Other components include two smaller ponds, a series of high mounds, a large meadow, a bioswale system and a circuitous walking path with decorative pedestrian bridges spanning the bioswale plus an urban forest which will eventually accommodate 10,000 trees. Plantings at the site by the Toronto Region Conservation Authority and various volunteer groups have been underway for a number of years, says Gray.
While the various components are helping to create a green space oasis in a congested part of the city, they’re also part of an interconnected biomass system that will function as natural stormwater control mechanism, he explains.
Situated in the westerly quadrant of the former military base, the park’s ongoing evolution is the culmination of a long convoluted process which started in the 1990s when the base was closed.
There is sometimes a mistaken conception the park occupies the entire base, says Gray, pointing out that a large quadrant directly south of the park will be a mixed-use housing site. Other sections of the base have been slated for a variety of other uses.
About a decade ago, a park master plan was created and then five years ago MMM Group was hired to conduct a technical and design review, prepare a risk management plan and produce construction drawings. Its client is Parc Downsview Park Inc., the Crown corporation overseeing the development.
The park’s boundaries span an area from immediately west of a CN railway over to busy Keele Street and south to the lands slated for housing.
Several firms have been involved in different aspects of the project, but the principal one has been earthworks contractor Condrain, says Gray, noting “that grading is not considered particularly sexy.”
Nevertheless, the earthworks have transformed what had been a flat and relatively treeless terrain, he explains.
The first step in that transformation was the demolition of several industrial buildings which occupied the site, followed by the excavation and decommissioning of a concrete-encased steam pipe system. (The central steam building is still intact and there are number of proposals for its adaptive reuse).
“They were buried close to the surface so the decommissioning wasn’t complicated.”
The second step in the park’s birth was the creation of large mounds, one of which has an engineered green wall on both sides of the railway line. “The wall had to be constructed over two years to allow for settlement and the release of water from the soil.”
Serving as a camouflage buffer to the rail line, the mounds add visual interest to the park. Their construction also eliminated the need to truck away fill from the storm management pond which was excavated on the park’s west side at the same time.
This work had to be carefully staged in three phases to allow for the gradual decommissioning of stormwater, sewer and potable water systems which served Department of National Defence houses, some of which were occupied up until only a few years ago.
“It (the decommissioning) was a very complicated process.”
The mounds and the pond might be considered the anchor points for the bioswale system which cleans stormwater and removes particles along its meandering route which extends from the smaller ponds through the forest and ultimately connects with the large pond, says Gray.
Besides the contractors, a lot of consultants have been responsible for the achievements at Downsview, he says.
MMM’s landscape architecture department led a team which consisted of other departments including ecologists, geomatics and survey staff, structural, civil, mechanical and electrical engineers, environmental and land-use planners.
In addition, Terraprobe Geotechnical Consultants, Pendlebury Cost Consultants and Natale and Scott Architects performed as sub-consultants at various stages.
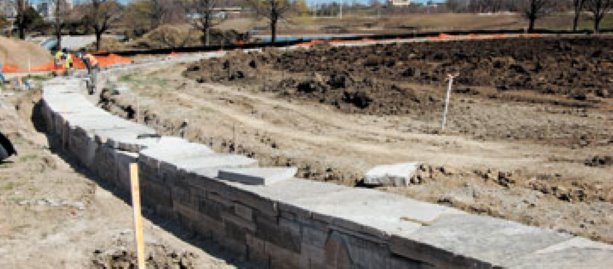
1/2
Photo: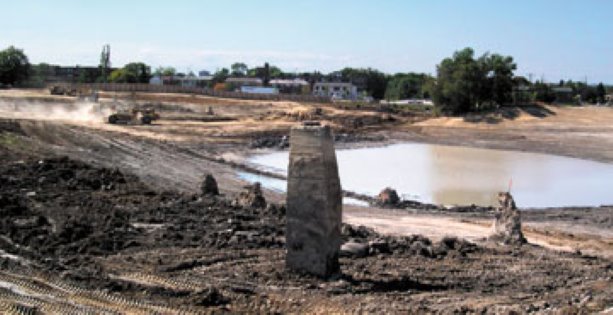


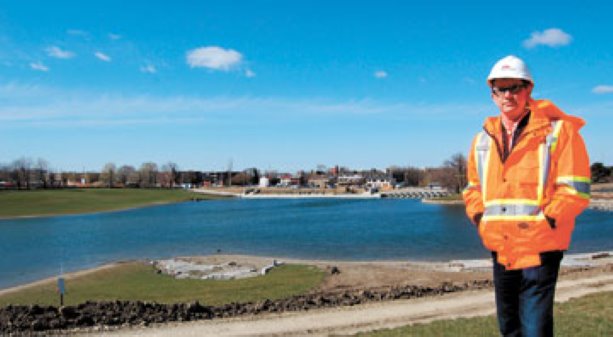




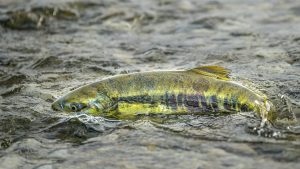
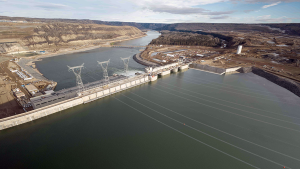


Recent Comments
comments for this post are closed