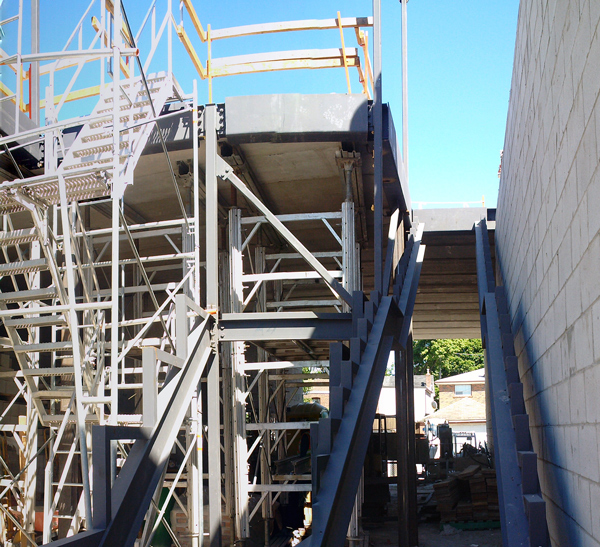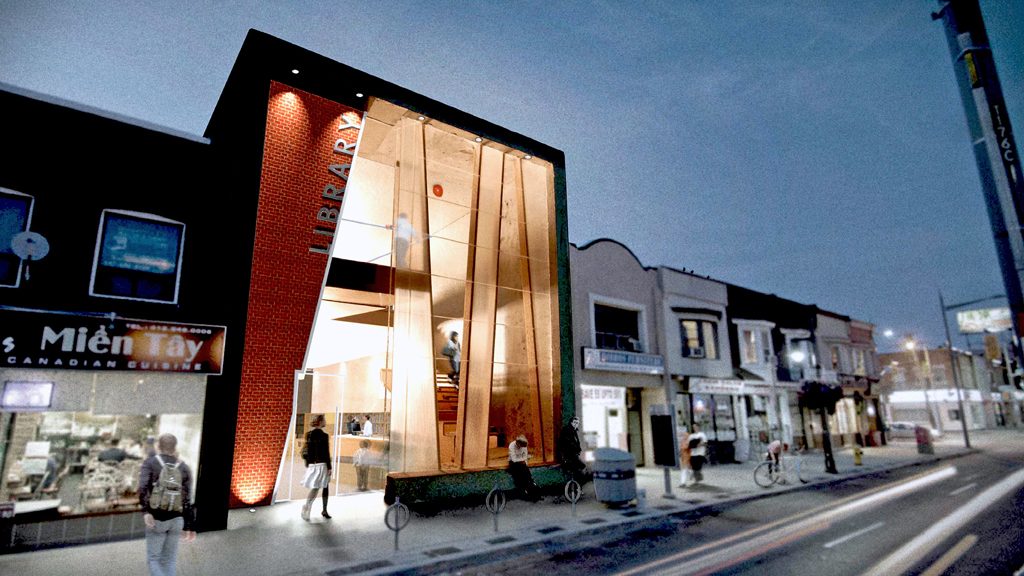The St. Clair/Silverthorn branch of the Toronto Public Library (TPL) is getting a fresh start.
“We did a complete teardown,” said Susan Martin, divisional support manager, branch capital projects at the TPL.
“We originally thought we were doing a renovation but we did the assessment with the architect and decided that the best course of action was to actually do a tear down and rebuild. When we looked at the state of good repair and the kind of work that was needed to bring the branch up to standard we thought let’s start from scratch. It’s going to be great and refreshed but not significantly bigger.”
The reconstruction and expansion of the branch, located on St. Clair Avenue West in Toronto, will see the floor layout redesigned, improved barrier-free access to the second floor, revitalized public service areas, a barrier-free washroom, improved program space and a revitalized building facade and streetscape.
TPL manages the project internally, with the funding coming from the City of Toronto. The award for the contract was made at the December library board meeting. Pre-Eng Contracting was awarded the contract and started in February. The architect on the project is G. Bruce Stratton Architects.
They began designing the building in January 2015 and had to go through the consultation and approval process with the City of Toronto. Construction is progressing well, said Martin and the new library is expected to open in the first half of 2019.
“We have a pretty standardized process where at the very start of the design we do public consultation, a public meeting, focus groups in the community and when the design was on its way we brought the design to the community and got their feedback,” said Martin. “It was pretty universally liked by the community so we proceeded to finalize the design and went into approvals from authorities having jurisdiction. It’s a pretty long process but you’ve got to dot all the ‘Is’ and cross all the ‘Ts’.”
The original branch was built in the late 1920s and opened as a library in 1981. A Heritage Impact Assessment was done to determine if it was a heritage building.

“Just because it’s old doesn’t necessarily mean it’s a heritage building so we were given the all clear by the City of Toronto to tear it down,” explained Martin, adding the building closed in November.
“There was a lot of water penetration into the building. In fact we closed the building early because of that. We did an air quality test and mould was prevalent in the building, it was mostly the building envelope and then the ceilings were low.”
The original library building was a storefront with an apartment above so the building was very compartmentalized, which was challenging, Martin said.
“We like open spaces in the library so our preference was really to start over,” she noted.
“One of the other issues is that our only program space in the branch, which is an important part of library service, was on the second floor and it was only accessible by a narrow stairway…so part of the project is adding on a small amount of square footage, about 850 square feet, and we’re putting a barrier-free elevator in.
There was also only a single mixed-use washroom in the branch.
“There is going to be a washroom on the main floor and one on the second floor in the program room and we will have a fully universal washroom,” said Martin.
The building facade will feature wood, glulam, concrete and glass to let in natural light. Originally the exterior featured slanted beams but those were changed to be straight up and down, as a cost savings measure to bring the project on budget.
“We are getting higher ceilings and better sightlines to the branch,” said Martin.
“There will be a big grand staircase going to the second floor with integrated seating. There will be a beautiful double height atrium space at the front of the branch, big, high windows, lots of natural light coming in and quiet study lounges and reading spaces which we didn’t have before at all.”
One of the major challenges with the project has been the small footprint of the site.
“The challenge of the site is how small it is,” said Martin.
“There is only so far you can expand on a very tiny site. We knew we didn’t want to go above two floors because its hard for us to operate a facility that is more than two floors given the staff that we have.
“The contractor set up their site office at a local coffee shop which we thought was brilliant because there was no place to put it on the site.”











Recent Comments