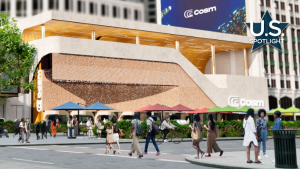It’s not just the A-shaped towers that are being built at the site of the new Gordie Howe International Bridge (GHIB), even though they’re the most visible example of the mammoth construction project on both side of the Canada–United States border.
Down below, on the ground, the construction of campuses of Port of Entry (POE) buildings is also well underway.
The POE contains a variety of buildings including customs services, administrative offices and storage garages. On the Canadian side there are as many as 11 buildings and structures, with some in more advanced building stages than others.
According to Heather Grondin, Windsor-Detroit Bridge Authority (WDBA) vice-president of corporate affairs, all structures will be high performance and sustainable, incorporating functionality and adaptability. In practical terms they will make the best use of natural light, fresh air and minimize power and water consumption, aiming to reduce waste and emissions. The WDBA is the Crown agency overseeing the $5.7 billion bridge project.
The six principal buildings are the main building and operations centre, secondary or tertiary inspection building, client processing centre, large scale imaging building, toll services centre and maintenance building.
The centrepiece will be the main building and operations centre at 139,000 square feet.
“This will be the most prominent structure on the POE site,” Grondin said.
Construction began in March 2021. Foundation work has been completed and crews are installing underground utilities, structural steel and detailing.
The building will be the Canadian customs hub. It will house the Canada Border Services Agency, Canadian Food Inspection Agency and traveller inspection facilities.
With a concrete foundation and structural steel structure, the exterior will feature a “palette” of custom finish precast concrete, metal panels, curtainwall glazing and a “secondary layer of colour anodized vertical aluminum fins,” Grondin said.
Completed or underway have been excavation, grade preparations, foundation formwork, footing and foundation wall concrete, waterproofing, insulation, drainage board, slab preparations, slab vapour barrier, slab concrete, rebar installation, mechanical and electrical and structural steel erection.
Meanwhile the 38,416 square foot maintenance building has also been under construction for a year. The building will be used for maintenance, storage and repair of vehicles and equipment used to maintain the bridge and the POE.
Same as the main building, there is a concrete foundation and structural steel skeleton. Primary cladding is precast concrete with a custom finish. This is offset by limited use of metal composite panels and curtain wall glazing “to continue the material palette of the POE,” Grondin said.
Already completed has been the excavation, grade prep, foundation formwork, footing and foundation wall concrete waterproofing, insulation, drainage boards, slab preps, slab vapour barrier, slab concrete, rebar installation, mechanical and electrical and masonry.
Crews are currently working on the interior fit-up including masonry installation, mechanical, electrical and plumbing.
The entire POE is 130 acres with 24 landscaped acres. Total building space is 133,881 square feet.
There are currently 600 people working at both the POE and on the bridge itself. Staffing will increase this year and into 2023, Grondin said.
Challenges on the project included getting so many buildings to fit the high security and tight logistics POE footprint while “allowing vehicle and pedestrian movement among buildings,” Grondin said.
Long before any construction began the POE’s base of one time moist soil had to be drained with 300,000 wick drains. More than 1.174 million metric tonnes of engineered fill and surcharge material have been placed at both the Canadian and matching U.S. POE.
For its part the U.S. POE is keeping pace of the Canadian build, Grondin said.
It will have 13 buildings including the main building, commercial warehouse, outbound building, USDA building, non-intrusive inspection building and a pedestrian processing building.
“The construction at the U.S. Port of Entry is currently progressing along with the Canadian POE,” Grondin said. “The primary difference is that there will be no toll collection services on the U.S. side.”











Recent Comments
comments for this post are closed