At 2.5 million square feet, the new Civic Campus of The Ottawa Hospital will be one of the largest infrastructure projects ever in the capital city.
To open in 2028, with future phased development potential for 25 years, the $2.8 billion project set on a 50-acre campus is expected to create 20,000 jobs during construction including ancillary businesses, research and training opportunities and health investments.
“It is a significant build, one of the largest in the city in a long time,” says Jason Emery Groen, project lead and design director with HDR, the architectural firm now working through preliminary design phases.
To minimize the impact of the big project on adjacent neighbourhoods, construction on the parking infrastructure which includes a 2,500-stall garage will commence this year to accommodate construction crews and equipment, says Groen.
Construction on the buildings is scheduled to start in 2024.
An excavation plan is in the works to minimize the amount of soil trucked off site, also lessening the impact on the surrounding community, he adds.
While the design is still in its early stages, HDR has a team of dozens assigned to the project, identifying the range of complexities associated with a large health care program.
The hospital will be a primary health care centre but will also be a learning hospital tied to universities in the region.
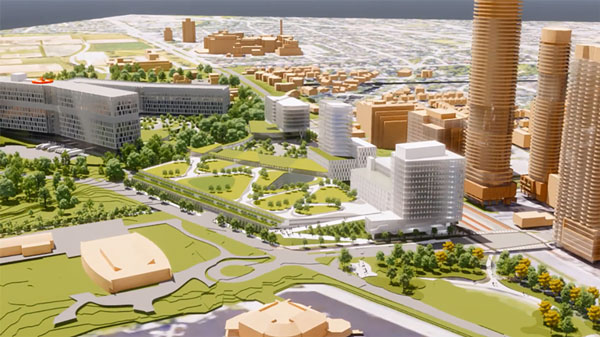
“Those two components make it such that it has very complex spaces…and functions,” explains the architect.
Beyond that, however, HDR faces hurdles it wouldn’t have a decade or two ago, such as how to design for climate change and the potential for future pandemics.
A flexible design is paramount, Groen points out, noting the hospital will have to be relevant “at least for the next 50 years, if not well beyond.”
Fifteen years ago designing for that far off into the future wasn’t a priority.
“We would consider the immediate day in how we designed a building.”
Nowadays though, issues like decisions on building materials are tied to sustainability and the carbon footprint, he notes.
To design for the future HDR is employing “fairly sophisticated (modelling) tools, software and measuring systems” that factor into energy efficiency and sustainability, the architect says, adding resiliency calculations will identify design requirements to meet incremental temperature rise over the coming decades.
Another key to long-term design success is the stratification of services, planning the hospital with separate traffic flows and loading access/egress.
Ambulances and general public are examples, he says.
The architectural firm is not working in isolation. Design feedback comes from all levels of the hospital administration and health care staff.
“We’re literally in contact with multiple individuals on a daily basis — that’s just the nature of this project. It is so involved,” Groen says.
The preliminary design model shows two in-patient towers connected to a central podium. To avoid “maze-like spaces” often associated with older hospitals with new additions, where patients and the general public easily get lost, HDR is looking at the possibility of future expansion in one tower, he says. Public walkways in the hospital with numerous sightlines to the outdoors and to the central plaza will help occupants keep their bearings.
In addition, rest areas and points of interest will be strategically placed along these pathways.
Largely to address infection control, each of the hospital’s 640 or so rooms will be for one patient and each will have a bathroom.
Rooms will be designed with solar gain and air flow in mind to optimize patient comfort and reduce energy consumption, he says.
The new hospital will replace a nearby century-old Ottawa Civic Hospital built early 1920s shortly after the Spanish Flu.


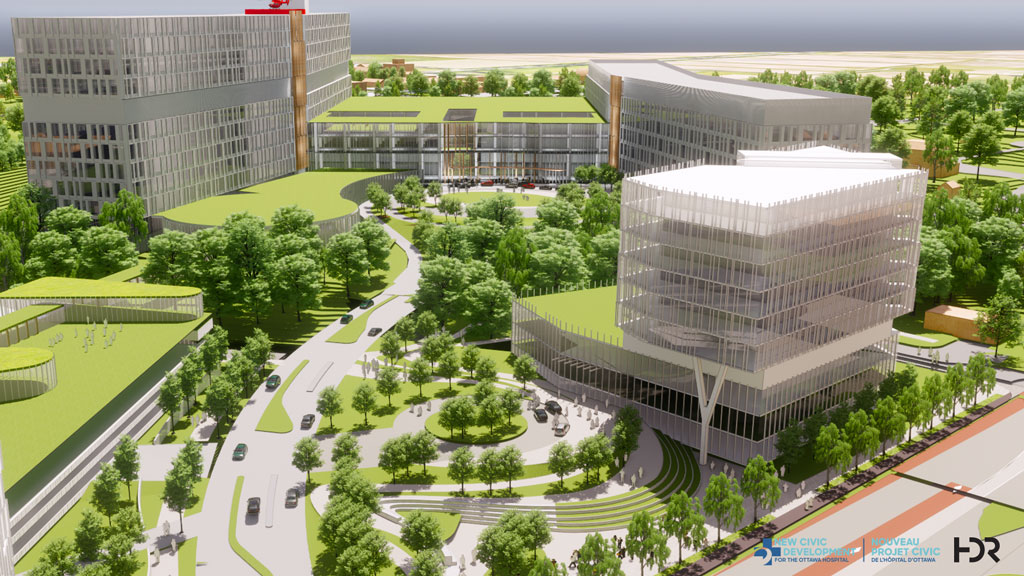


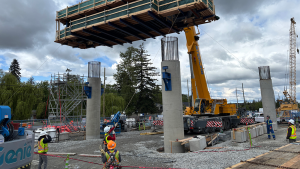


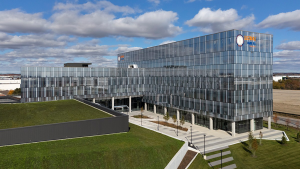
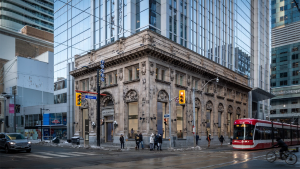

Recent Comments
comments for this post are closed