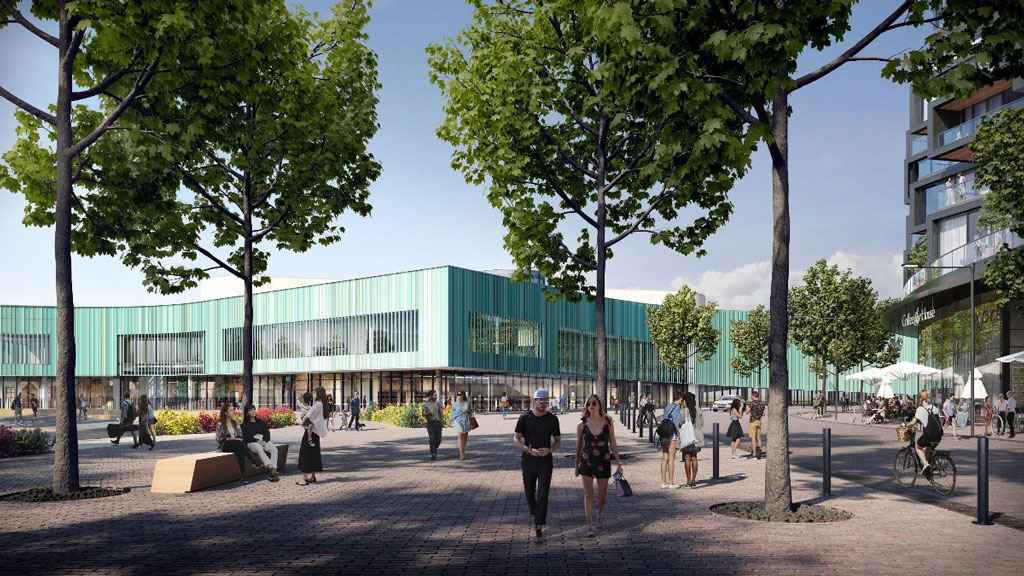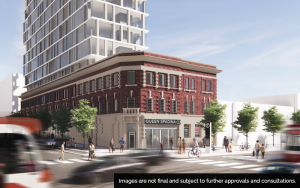TORONTO — Real estate company Almadev (formerly Elad Canada) and the City of Toronto recently marked the start of construction on the Wallace Emerson Community and Child Care Centre in downtown Toronto as well as Phase 1 of a new park.
Designed by architecture firm Perkins&Will, the 95,000 square foot centre will be divided into two pavilions, both clad in green terracotta tiles that emphasize the shape of the building.
It will feature an aquatic centre, a child care centre, a dance and aerobics studio, a gym with a running track and a community kitchen.
Connected to the centre is the eight-acre Wallace Emerson Park, designed by landscape architecture firm Public Work. The park, which opens out from the community centre, will feature a central plaza and performance area that converts to a winter leisure skating pad and trail, a BMX/skateboard park, a multi-purpose court with basketball hoops and a splash pad. An animated laneway, new landscaping to create a tree-lined boulevard, a children’s garden and an active roof atop the community centre are also elements of the project.
The Wallace Emerson Park, community centre and child care centre are part of the larger Galleria on the Park master-planned community vision. At 20 acres, the community will transform the existing 1970s Galleria Shopping Centre and will include the new park and community centre, along with eight mixed-use buildings encompassing nearly 2,900 condominium residences, 150 affordable rental units and approximately 300,000 square feet of retail.
Phase One of the Galleria on the Park master-planned community is comprised of mixed-use towers, Galleria 01 and 02, which broke ground in 2020 and 150 affordable rental units, condominium residences and 40,000 square feet of commercial space. Construction of Phase One of the Galleria on the park master-planned community is well underway and is now complemented by the implementation of downtown Toronto’s largest community centre.
“The Wallace Emerson Community and Child Care Centre will be a landmark for Toronto, fostering a strong sense of identity for the neighbourhood and bringing new amenities and programming to meet the needs of this growing community. The design fosters connections between the interior space and surrounding parkland. To us it demonstrates the potential for a community building to dynamically showcase programs and embrace urban space,” said Andrew Frontini, principal and design director with Perkins&Will, in a statement.











Recent Comments