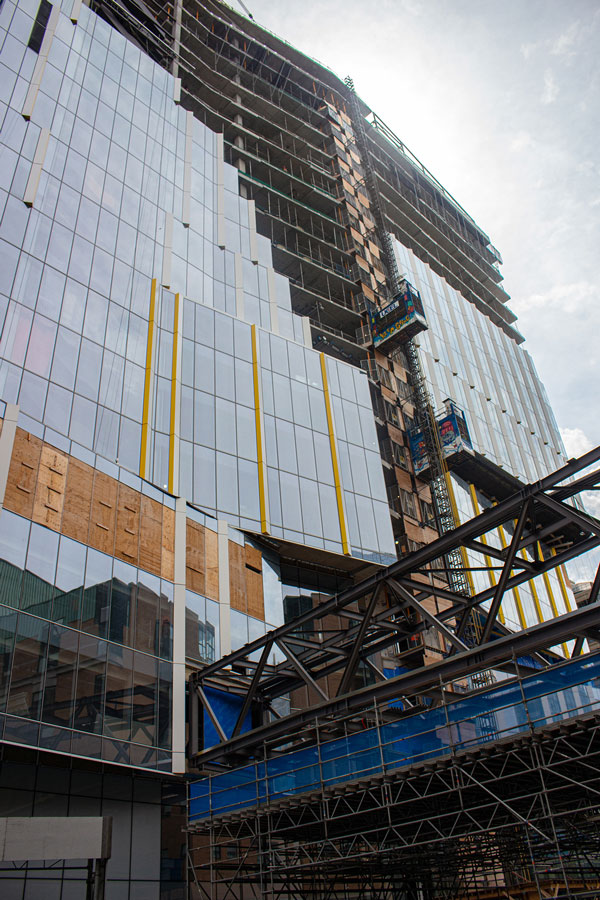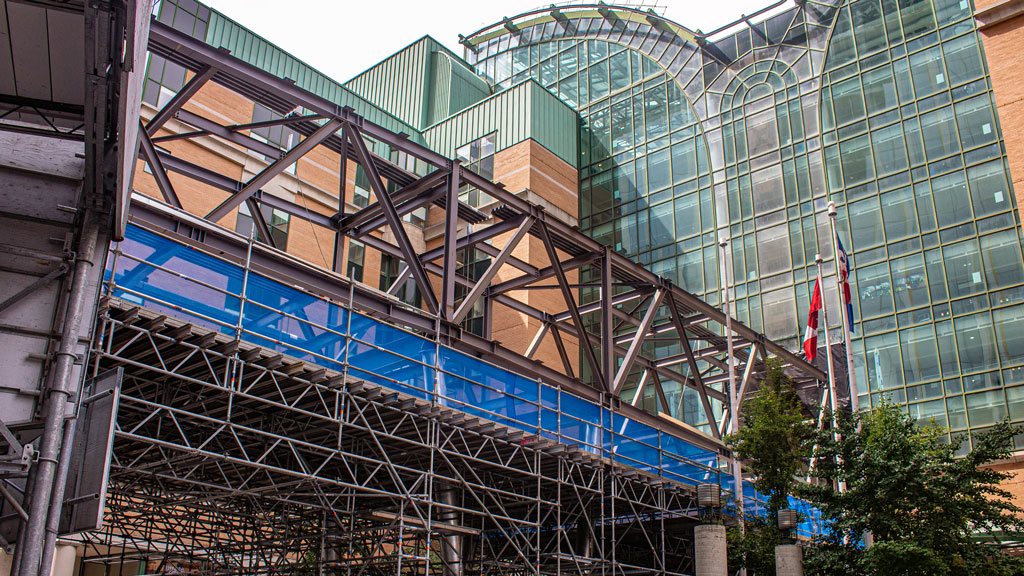The new Patient Support Centre (PSC) at the Hospital for Sick Children in Toronto is not your typical building.
Inspired by the very patients it aims to support, the building’s exterior is meant to reflect a kids crayon box and is one component of a highly customized approach that promotes health and well-being.
“That’s kind of what we used as inspiration for all the colours,” which are featured on the façade as well as the stairs, said Luca Visentin, senior project manager and principal with B+H Architects.
“We were very clear in our proposal that we truly envision this as something different. We wanted to make a statement here. This is something special. This is something tailor fit to SickKids.”
The PSC is a 22-storey education, training and administrative building. The building kicks off Project Horizon, a full campus redevelopment at the hospital.
Being the building architect, landscape architect and interior fit out designer meant looking at how to design the building from “the outside in and the inside out,” Visentin explained.

One of the main considerations was well-being for the users.
Some of the design elements include optimizing exposure to daylight; having the core of the building including the elevators and washrooms located in the north end to create transparency between the buildings and an open floor plate; creating communal and individual spaces; relocating the mechanical penthouse to the fifth floor to free up the top for a rooftop patio with views of the city; a wellness centre; end of trip facilities; using district energy; and no underground parking.
During the design process, the architects had to take into consideration restrictions on the height of the building, the flight path for the SickKids helipad and other zoning setbacks that were required, which resulted in a unique form.
“The envelope restrictions that we had within the building, we used those to tailor and inform the final form,” Visentin said.
For Ryan Evans, construction manager with PCL Constructors Canada Inc., the project required a lot of careful planning and co-ordination.
“There was a lot of forethought that had to be put into how we were going to access and build certain portions,” said Evans. “We had a plan going in that we knew we could execute and try and eliminate some of the challenges before they came up.”
While the topping off for the building occurred last week, there is still a lot of work to do.
“It’s really the end of the structural piece, which means it’s a change in focus from pushing the building up to finishing the building enclosure and finishing the interior,” Evans said. “It marks the end of the engagement with some of our trades onsite.”
PCL’s scope of work includes the full construction and fit out of the office tower. The team took control of the site in January 2019. There was an existing eight-storey building on the property that needed to be demolished.
“We brought it down to grade and that included an existing bridge that connected that building to the main atrium building of the hospital,” Evans said.
“We’re almost done enclosing the building with our curtainwall so the building envelope is almost complete.”
The bridge was also part of PCL’s contract but required a different level of planning with hospital staff because it crosses over a city street and ties into the existing building.
“We had been planning for the installation of the bridge for a year-and-a-half, or two years,” said Evans. “We shut down the hospital’s main entry and Elizabeth Street for two weekends.”
Further co-ordination was required to deal with the helipad.
“We had to co-ordinate the locations of our cranes, how our cranes were set up to make sure they didn’t project into that flight path at any point in time,” said Evans. “We put in place a communication protocol with them (the hospital) so when they knew there was a helicopter coming in we would be notified of it to allow us to shut down any activities that might be impacted.”
While the project did face some hurdles related to COVID-19 and the labour disputes, the biggest challenge was the constraints on the site.
“One of our biggest challenges was co-ordinating the space we needed and the equipment we needed, cranes and hoists etc., given the confines of the site,” said Evans. “The key has been working with our partners at the hospital and starting those conversations early so we can work through all the details that need to be addressed.”
Completion is being targeted for mid-2023.
Follow the author on Twitter @DCN_Angela.











Recent Comments