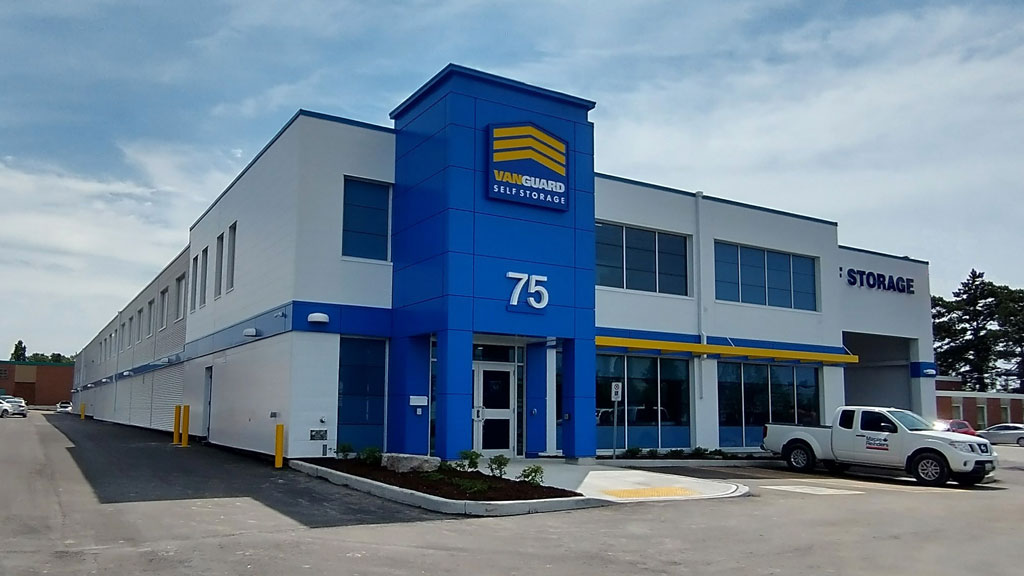The transformation of an old warehouse into a new self-storage facility was not an easy task for the Maple Reinders team but after overcoming a number of challenges the project reached substantial completion earlier this year.
Vanguard Self Storage, located at 75 Newkirk Rd. in Richmond Hill, Ont., started out as a one-storey, 2,244-square-metre building with office space on a mezzanine at the front of the building.
“We renovated the building to include for 1,886.5 square metres of rentable area on the ground floor and 1,898.2 square metres of rentable area on the second floor with retail offices on the first floor. The project was estimated at $4.835 million at the start…and finished at $6.04 million,” said Kathy Schaeffer, project manager at Maple Reinders.
Construction was scheduled to begin in January 2021 and be completed by October but was delayed due to the government shutdown for the COVID-19 pandemic. The team mobilized to site but was ordered to shut down again from the middle of April to the end of May 2021.
“The team was able to order and secure all of the structure and locker materials right away and the owner stored everything on site or in some of their other facilities so that we could continue with the project and not have to wait for any materials,” said Schaeffer. “This helped but the project took a huge hit on schedule due to these shutdowns and due to unavailable labour because of COVID-19 illnesses. The project did not get substantial completion until April 2022.”
The shutdowns added a major delay and brought paving and landscaping into winter months, which meant they had to be postponed until the spring to save on money and deficient material, Schaeffer explained.
“Our team was able to procure a lot of the building materials and have them shipped to site regardless of timing,” she said. “Structural steel was put into production immediately and the locker material/doors were as well. This meant that we were able to mitigate supply delays that a lot of other projects were experiencing. It also meant we didn’t get the multiple price hikes that the industry had to go through during this time.”
ADG Architecture was the initial architect on the project but went bankrupt just after the start of construction so A.W. Trusevych Associates Architect Inc. took over, she explained.
“The owner found it hard to find another one to take over so we had a few months where Maple and the owner had to make our own decisions on discrepancies and changes that were needed until a new architect was found,” Schaeffer said.
The team also faced some design challenges.
“We were trying to fit a new structure into an existing one and the old drawings were not as detailed as they are today,” said Schaeffer.
“We found a lot of structure underneath the slab when we pulled it out and had to rework foundations and helical piers to accommodate them. Walls were not straight, which meant the grids had to be reworked in some areas. We found a lot of structural compromises when we did some cutting for openings that had to then be reworked and supported.”
The existing warehouse, built in the 1970s, received an addition on the back in 1980 as well as a front office addition in 1992.
“Due to the different exterior material, the face was very uneven, so we had to use spray applied vapour barrier to ensure proper coverage,” Schaeffer explained. “We also had to use an extensive shoring system at the front of the building where we removed the existing second floor structure to accommodate the new structure but kept the old façade.”
Although the main structure of the building was structural steel, each addition was built with different exterior material. The original building was brick, the first addition was block and the second addition was a mixture of block, brick and then block and glazing. Foundations were also a mix of concrete and block with the various additions.
“When doing the renovations, we added an internal structural steel skeleton to support the second floor mezzanine, complete with decking and a concrete floor,” said Schaeffer.
“We kept the brick and block walls but refinished the building with metal panelling and ACM panels to give it a more clean and consistent finish. Two elevators were added. One was able to fit in the existing high roof at the back of house, but we had to cut the roof and build a higher opening for the other one. The addition of the high tower and curtain wall glazing at the entrance finished the building off really well.”
Follow the author on Twitter @DCN_Angela



Recent Comments
comments for this post are closed