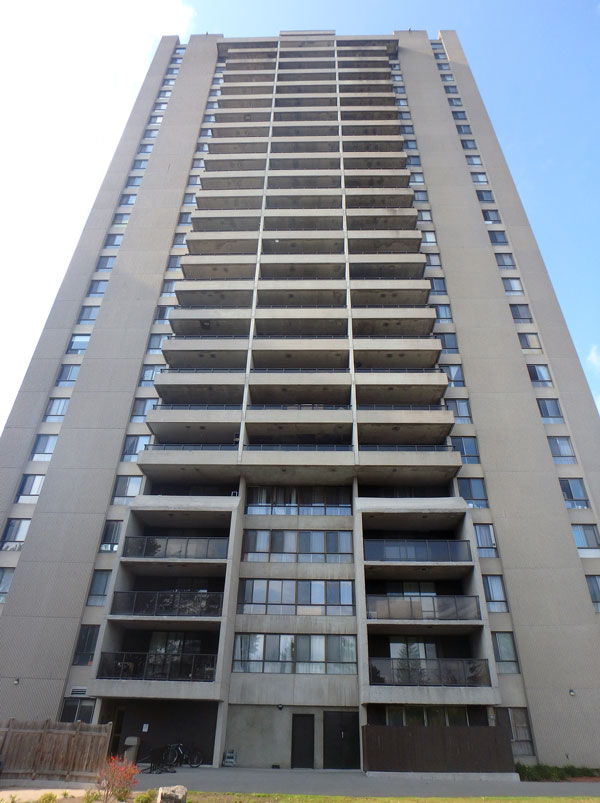Every building needs a deep retrofit plan.
That is the mantra at RDH Building Science, said Sarah Gray, principal and building science specialist, during a session at the Buildings Show in Toronto billed From Risk to Retrofit: Planning to Achieve Low Carbon in Existing Buildings.
“It’s not a question of if the government will mandate retrofits, it’s really a question of when and are you ready to retrofit your building,” she told attendees.
“My call to action is for all of you to develop your retrofit plans, start implementing them and sharing them so that all of us can glean your lessons learned. We can understand your successes and setbacks and apply those to the next project.”
Light and moderate retrofits to buildings can include changing light fixtures to LEDs, air sealing around windows and doors and switching to a more efficient heating system.
Deep retrofits can include a building envelope upgrade, adding insultation, installing better performing windows and switching from a natural gas heating source to an electric heat pump or geothermal system to get off of natural gas.
“The reason for going deep is to achieve those net-zero goals,” Gray said. “If you think about it from a cost and planning benefit, if we just replace windows with double pane, a lower performance heating system, now we’re kind of locking in that sort of mediocre current performance for the next 30 years until you have to do it again. If we want to get ready for 2040 or 2050, those systems that you’re replacing, really consider going deep to reduce those emissions now.”
Gray said The Rocky Mountain Institute has some helpful step-by-step guides on how to develop a retrofit plan, implement it and measure the results.
The first step is to set the retrofit goal.
“There’s no one-size-fits-all,” she pointed out. “There are many things to think about. First, and certainly foremost, is that greenhouse gas or carbon reduction. Energy efficiency improvements are great too, that will reduce your hydro and natural gas bill and ultimately lead to operation cost reduction.”
Next, you need a baseline building assessment to gauge how the current building is performing.
“Conducting the baseline assessment sets the day one foundation so that we know where we’re starting,” Gray said. “That’s a very hands-on, nuts and bolts building condition assessment where we review existing drawings to understand how much insulation is in the wall and roof.
“We could also consider conducting an air tightness test to see how much air is leaking through the building and what are the ways to stop that air leakage.”
A utility bill review can show you some anomalies.

“From the utility bills we can also put together some metrics on what the current greenhouse gas intensity of the building is. We can look at the total energy use intensity, the thermal energy demand intensity,” said Gray. “Based on those utility bills, the consumption, we can baseline the current carbon emission or carbon equivalent usage and various other natural gas and electricity metrics. It puts a stake in the ground to say this is where my building is at and then from there you can start understanding what kinds of reductions you want to see.”
The next step in the process is to plan the retrofit project.
“The first piece is typically looking at the building envelope,” Gray said. “We can reduce energy use by adding insulation, improving the windows and conducting the air sealing. That reduces the amount of energy that we have to put in to heating and cooling. Those projects are fairly costly…but if the building is 20, 30, 40 or more years old, it’s likely time to do some of those improvements and this could be the time or the trigger that enables a deeper retrofit.”
Switching from natural gas systems to electricity is also important.
“That typically means a ground source heat pump, a geothermal system or an air source heat pump,” Gray said. “After we get off the gas, we can then reduce electrical use by adding some renewable energy so you’re producing your own electricity that can be onsite photovoltaic panels on the roof or on the walls.”
Implementing the projects is next on the list and there are different paths to get to a deep retrofit, Gray noted.
“If you have the projects planned and you have the money, you can conduct that deep retrofit work immediately,” she said. “If that’s not quite where you’re at, you are putting together the plan and you’re thinking about some replacements in the future, you can certainly defer the retrofit work…The other option is to complete the retrofit over time in a stepwise fashion.”
Follow the author on Twitter @DCN_Angela.



As mentioned in the article, implementation of these projects can be costly. Unfortunately, that often leads to delays in which buildings continue to experience the same or similar levels of energy waste and emissions until capital becomes available.
However, there are efficiency project financiers like Metrus Energy who are changing that by offering capital upfront for a range of improvements (all of those mentioned here in the article).