The new Ken and Marilyn Thomson Patient Care Centre was designed to replace the oldest and most outdated spaces at the Michael Garron Hospital (MGH) campus in east Toronto, but it’s also meant to bring harmony, tying into the fabric of the surrounding community.
“We opened in 1929 and every 10 years we basically added a wing, but it was added with the architecture of the time. So when you look at our whole campus there wasn’t sort of a harmony. What this project has done is help bring that harmony,” explained Shelley Darling, chief of operational readiness at MGH.
“The brick you see on the building is now consistent with the brick that is on the neighbouring wing across from it.”
It was also important to consider the existing community.
“We are nestled in a community of two-storey homes and we are the tallest structure in the neighbourhood, so we didn’t want to be too overpowering,” said Darling.
“If you look at the exterior of the building, the first two floors really do match the height and the brick look of the community that surrounds us, whereas they’ve used more natural and light materials on the upper floors to be less imposing on the community. There is actually a setback a little bit on those floors above the second storey.”
Construction began on the eight-storey building, located at Coxwell and Sammon avenues, in 2018. It’s the largest redevelopment project in the hospital’s history. The building adds 550,000 square feet to the hospital, with 215 inpatient beds and two floors of brand new outpatient clinics.

“We wanted the patient experience to be at the forefront of any design decisions, so we had a lot of involvement and iterations with our patient experience partners,” said Darling.
The project was constructed in partnership with the Ministry of Health, Infrastructure Ontario and EllisDon. It was designed by Diamond Schmitt Architects and B+H Architects.
Due to space constraints on the campus, the new centre was built on a parking lot.
“We still had to operate the full hospital while we were building it,” Darling explained. “The only space really left on our property was a parking pad.”
The grand opening for the centre was held Jan. 11, just a day before the hospital’s 94th birthday. It was attended by dignitaries, donors, hospital staff and the public.
“We stand here today after 17 years,” said Lovisa McCallum, MGH board chair, in her remarks at the opening. “It was 2006 that the submission for grant money was first put forward for this build. It was 2007 that we got our planning grant, 2011 that we were approved for the project and then five years ago we broke ground.”
The $498-million project is funded by the Ministry of Health, MGH, donors to MGH Foundation and a gift from Peter and Diana Thomson. The centre is named after Peter’s parents who were known for their philanthropy.
The centre will officially open its doors for outpatient care on Jan. 23 and for inpatient care on Feb. 4. It will feature two inpatient mental health units; a surgery inpatient unit; a chronic disease unit (outpatient); the Carswell Family Centre for Medical Education; a simulation centre; and public areas.
The larger redevelopment will continue until 2024 with renovations to existing areas of the hospital. The next phase, which involves taking down the adjacent building and creating a new entrance and public greenspace for the new building, is expected to begin soon.
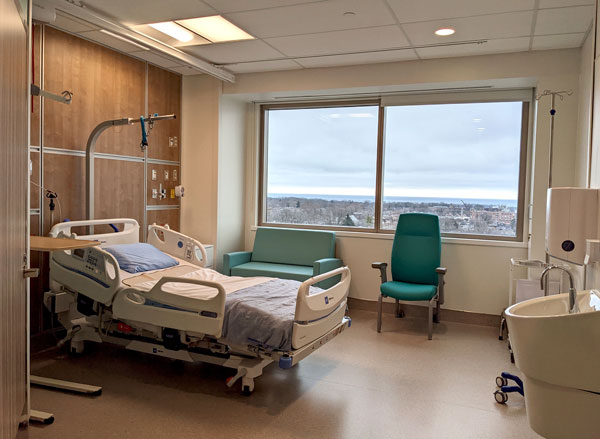
The new facility has 215 inpatient beds for surgical, medicine and mental health programs, and two storeys of outpatient clinics. Eighty per cent of patient rooms are single occupancy which allows for better privacy and infection prevention measures.
“Outdated wings will come down framing the area behind me for a convenient and welcoming entrance off of Coxwell Avenue,” said Mitze Mourinho, president of the MGH Foundation. “Our original building from 1929 will be modernized and its façade restored and new green spaces.”
In the coming weeks all the patient activity and care teams will be moved from the legacy building into the new building.
“We will begin a very phased process of decommissioning the old space starting with some renovations internally, especially where these two buildings meet and then taking down some of those wings that were built 50, 60 years ago,” said Darling. “By next year we’ll have a whole new front entrance and a much larger greenspace that is not just for the patients and staff to take advantage of but the community and our neighbours as well.”
EllisDon will be responsible for the demolition of the adjacent building.
“There is going to be a promenade which is also going to feature a lot more greenery and more trees than we had in the original campus, so it’s going to be net-positive green for the community,” said Dr. Carmine Simone, VP of medical affairs at MGH.
“The building is much more energy efficient, much more natural light…there is going to be less usage of electricity. When you look at heating, it’s a much more efficient building compared to the legacy building.”
Follow the author on Twitter @DCN_Angela


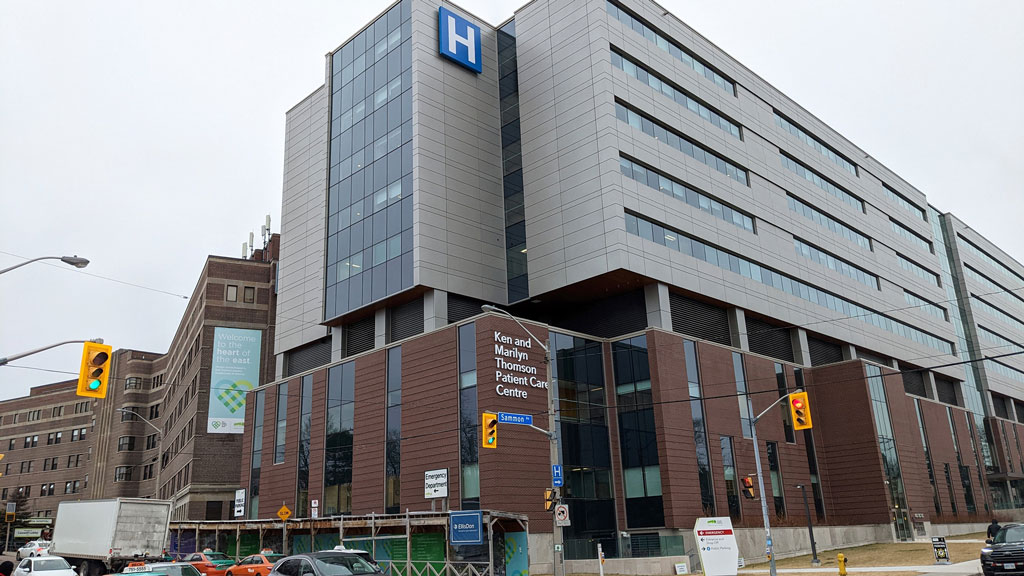
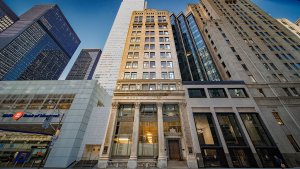


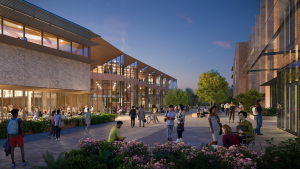

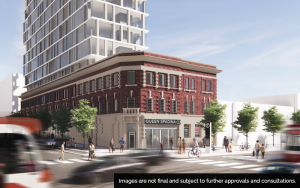


I didn’t get a new room. I didn’t get my own bathroom. The place moved to is a bigger dump than I moved from