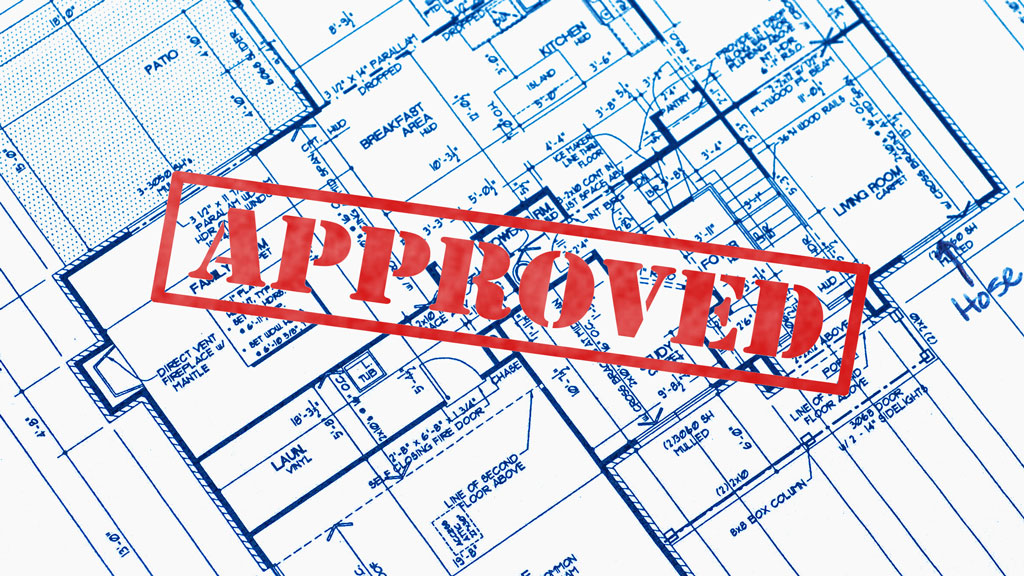Plans to develop a portion of the Pickering Town Centre (PTC) lands are underway and the city’s chief planner said the timing and location is right for more intense development.
“This is a partial redevelopment of the Pickering Town Centre, the property owned by the Ontario Pension Board (OPB),” chief planner Catherine Rose told the Daily Commercial News. “The ownership is in the process of changing from OPB to a company called Centre Court. This (redevelopment) started a number of years ago with the demise of the Sears franchise and the demolition of the wing on the east side of the mall. The timing and the location is right for much more intense development.”
The OPB has entered into a conditional agreement with Centre Court Developments to purchase the PTC as potential long-term developer of the property. Cushman & Wakefield is representing the applicant.
In January, the city’s planning committee approved OPB Realty Inc.’s draft plan of a subdivision that includes nine development blocks with a mix of high-density residential, office and commercial uses with podiums ranging in height from two to six storeys and tower buildings ranging in height from nine to 55 storeys, one parkland block and a network of new internal public and private roads.
“The idea is that in the podium of every building there will be some retail and commercial use,” Rose said.
The lands are located on the eastern portion of the PTC property, west of Glenanna Road and south of Kingston Road. It includes a total of 5,099 new residential dwelling units and a total of 3,418 square metres of new retail/commercial space at grade.
After the closure of Sears, the city began working with PTC Ownership to develop a City Centre Project for a high-density mixed-use development on the PTC lands.
According to city documents, in December of 2021, PTC Ownership submitted applications for a draft plan of subdivision and zoning bylaw amendment for the PTC lands and city lands, to implement the first phase of the master plan.
The original proposal included a new expanded central library facility to replace the existing library; a new performing arts centre; a seniors and youth centre; a 50-storey residential rental building to be constructed on top of the seniors and youth facility; various mixed-use, high-density buildings ranging in height between nine and 50 storeys; and on the city lands, three mixed-use buildings; three park blocks; and internal public and private roads connecting all of the buildings and uses and providing access to Glenanna Road.
In March 2022, council received an update related to the long-term economic impacts of the City Centre project and decided to defer all work related to the city facilities.
In June, PTC Ownership submitted revised applications for the PTC lands only.
The wing of the mall where the Sears was located was demolished about three years ago and now the land is vacant with some parking. The mall will continue to operate while construction is taking place.
“Depending on how many levels of underground they have, it takes a number of years just to get above grade and actually be pouring floors,” said Rose. “Then to complete the building, finish it and occupy it could easily be four to five years, so this is a long-term redevelopment plan.”
While the area was already zoned for the high and medium density residential, the applicant asked for a rezoning to allow additional height.
“Previously it was 50 storeys as a maximum height. Now some of the buildings can go up to 55,” said Rose. “They also wanted to further reduce the parking ratio per dwelling unit from what we had in our city centre bylaw.”
One of the key things they also submitted with the rezoning is a draft plan of subdivision, Rose said.
“This is a really important element because this now sets out a public road structure,” Rose explained. “Instead of it being all private roads, we’re actually getting public roads which makes it a much more integrated part of the community.”
She added, “In this case, because it is such a large property, we really wanted to see a public road network in there and some of those community attributes like the public park as well as a mix of uses not just residential.”
As part of the draft plan, the city was able to secure a large public park block in the city centre.
“We’ve also negotiated the development of an office building with a minimum of 120,000 square feet,” said Rose.
Currently, a major piece of infrastructure, a large stormsewer, runs through the middle of the property.
“Glenanna Road used to be straight so they put the stormsewer under it then they decided to move the road so the stormsewer now runs under what is Pickering Town Centre property,” said Rose. “The first thing that has to happen is that has to be relocated under the current alignment of Glenanna Road and that is slated to happen starting later this year and will probably take the better part of a year to be completed it if not more.”
Follow the author on Twitter @DCN_Angela



Recent Comments
comments for this post are closed