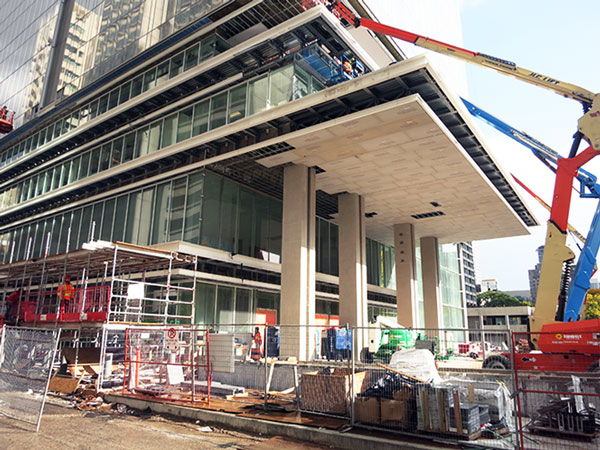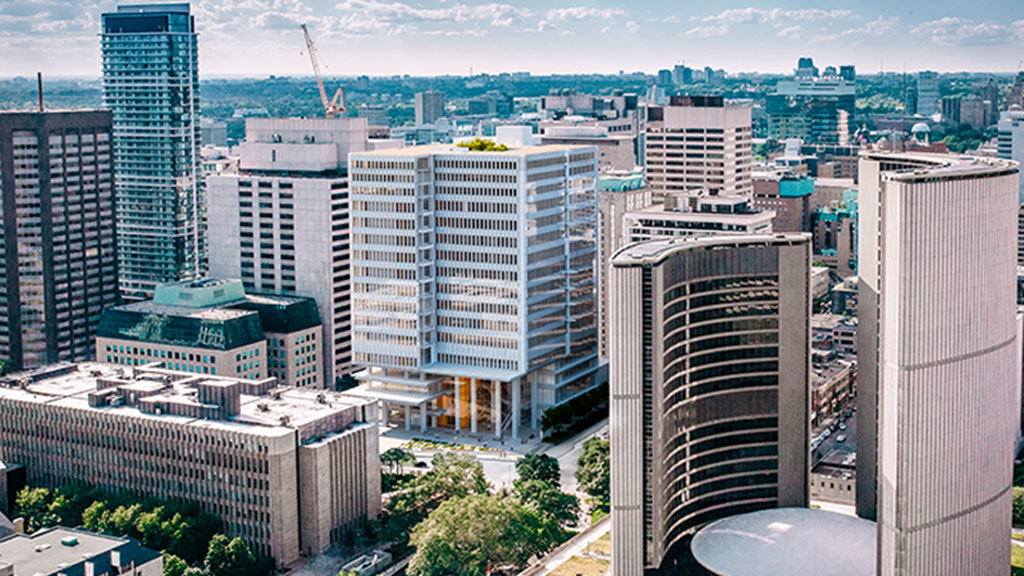TORONTO — The official opening of a new courthouse in Toronto is imminent with construction wrapping up on the 17-storey tower.
According to a press release from the Ontario government, the fully accessible state-of-the-art courthouse will bring six Ontario Court of Justice criminal courts under one roof, including specialty courts, such as those for drug treatment, youth and mental health.
Located at 10 Armoury St., the courthouse features 73 judicial hearing rooms equipped with modern technology, including video capabilities and also features upgraded security elements such as a single point of entry with electronic screening and lockdown capability, video surveillance and monitoring.

The architects behind the project, NORR Architects & Engineers Limited (NORR) and Renzo Piano Building Workshop (RPBW), stated the new facility “solves the challenge of the highrise courthouse through a welcoming light-filled facility that integrates carefully into the important civic context.”
NORR and RPBW worked with EllisDon, the Ministry of Attorney General and Infrastructure Ontario (IO) on the build.
Some of the special features of the building, state the architects, are a 20-metre-tall atrium and a 90-metre-tall architectural mast that marks the judicial precinct. The envelope of the tower is characterized by a layering of embossed metal panels, wood frames and low iron glass and is capped by a photovoltaic array.
The new courthouse, which is slated to open to the public in the coming weeks, was also designed to meet LEED Silver certification. According to IO the contract value was $956.4 million.











Hello… thanks for your article
Is this courthouse going to be accessible for public on monday march 6 ?