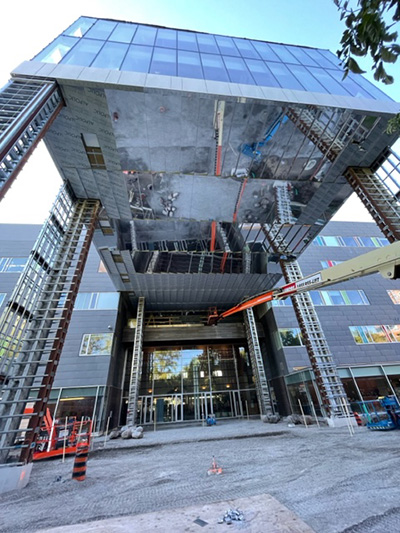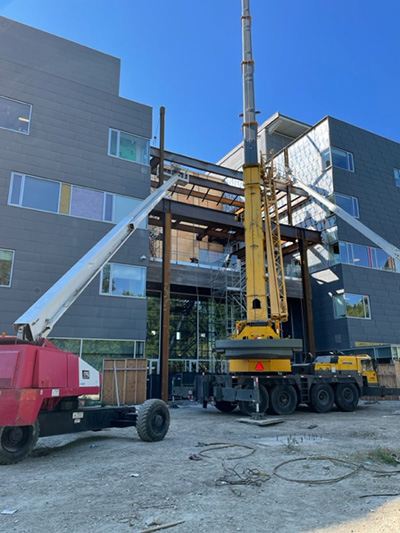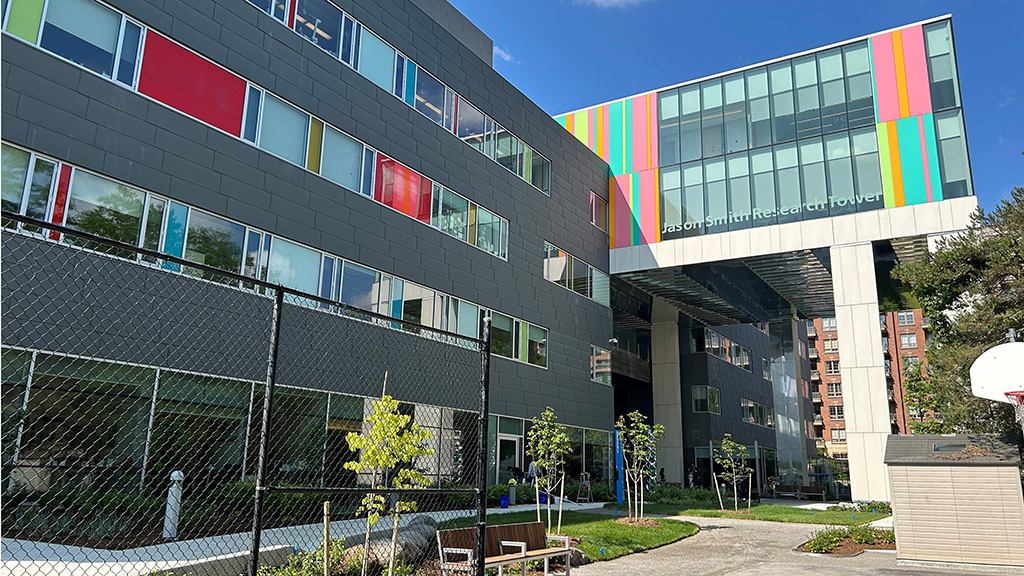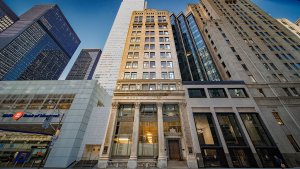The new elevated, two-storey addition at the Holland Bloorview Kids Rehabilitation Hospital in Toronto will immerse those who use it in nature, surrounded by a tree canopy and a ravine and evoking the feeling of being in a treehouse.
“It projects out into the tree canopy with the ravine, so we wanted to make sure that when you get up there you feel like you are part of the forest,” said Philip Hastings, a partner at Gow Hastings Architects.
“Things like the reflective material on the underside of the soffit bring the colour of the trees and the landscape back into the building. It’s about immersing people in nature and surrounding them with nature, giving them a sense of height looking down and then making sure we’re not disrupting or blocking views or light into the existing building.”

The grand opening of the Bloorview Research Institute (BRI) expansion was held June 13 at the hospital. It includes the new 11,000-square-foot Jason Smith Research Tower as well as the renovation of the existing 17,000-square-foot research space. It’s part of a larger $32-million donor-funded expansion.
The research facility, which is used by scientists, staff and family, was on the fourth and fifth floor of the original hospital and although they needed more space, they also wanted to remain in the central location. Hastings said the project was like a “tricky geometry puzzle.”
“It’s not your traditional expansion. It’s three storeys up in the air,” Hastings explained. “It’s up on stilts so it’s not penetrating through the existing building and it’s pushing beyond the building, so it’s not interrupting the existing building as much as it would if it was built right on top of it.”
Underneath the addition is three empty storeys which forms a canopy and can be used as an outdoor space. A terrace on the third floor located outside the playroom has been enclosed to create a courtyard in the middle of the buildings.
Project logistics needed to be carefully orchestrated and access needed to be considered, especially since the bulk of construction occurred during the COVID-19 pandemic.
“The phasing and sequencing was really important because they were maintaining occupancy and use of the building. They have inpatients in some of these rooms that are right adjacent to the construction, so we had to block the sound and views as much as possible,” said Stephen Wenzel, an architect with Gow Hastings. “What they did is they built a temporary exterior stair going up to the terrace level. For 90 per cent of the construction period they were accessing the site completely from outside. It was only the last few months that they were having to go through the hospital, so we tried to minimize the impact on the users that way.”
The architects describe the building as colourful and playful.
“This is for kids, so a lot of the design decisions had that in mind,” Hastings said.
“It’s steel construction,” Wenzel added. “Besides the curtain wall, which wraps around both sides and especially on the north façade looking onto the ravine, we have aluminum composite panels. We had these custom colours made to give these accents that complements some of the existing colours on the hospital and give this playful, cheerful appearance.”
Peter Vankessel, project manager with Nexus PM Inc., said there were some challenges on the project, particularly with COVID-19.
“We had to do some delicate work in and around all of that from an infection prevention control perspective,” he said.
One of the first things was to move the existing playground to make way for the new building. A new playground was rebuilt on a different area of the property.

“We handled it in four different phases,” Vankessel explained. “The MRI suite, the playground, which was the enabling project, we then went in and did the renovations on the fourth floor and then finally completed the addition to the building as the fourth component to the project.”
Construction of the structure also had its challenges.
“We had several structural tie-in complexities where the new steel needed to connect to and be braced by the existing building,” Vankessel said. “It is a very tight site for a large mobile crane…so ideal positioning and minimal wind conditions were necessary for precision and safety.
“The cladding installations (soffit and wall panels as well as curtainwall components) were erected with a lot of lift equipment to deal with the height differential relative to grade. The unique piece here is the soffit space on the bottom that is heated and contains mechanical services required by the new addition.”
A key feature of the expansion and renovation are eight discovery hubs or interdisciplinary shared spaces that support collaborative research in areas including data science, developmental diversity and brain development, neuromodulation and rapid prototyping.
Follow the author on Twitter @DCN_Angela









Recent Comments