Toronto Western Hospital will be getting a new patient tower focused around the hospital’s surgical services.
Part of the University Health Network (UHN), the facility will be located at the northwest corner of the hospital site at Bathurst and Dundas streets in Toronto. Most of the current buildings on the site are over 30 years old.
“We had a need to do a rebuild of our operating rooms,” Rebecca Repa, executive vice-president of UHN, told the Daily Commercial News.
“When we were looking at the opportunities, we looked at renovation in the space that we’re currently in but technology in operating rooms and air handling requirements have changed so drastically over the years that it really was not practical to renovate in the existing space and so we looked at what the opportunities would be to build on that site.”
There was a surface parking lot on the corner of Nassau and Bathurst streets.
“In 2020 we did some preconstruction work with EllisDon to say what could we build there and how high could we build it,” Repa said.
The 15-storey, 23,882-square-metre expansion will add 20 new operating rooms, including three new image-guided operation rooms for complex neurosurgical and spinal procedures. It will also include several new units and departments such as a pre‐operative care unit, post-anesthetic care unit, a medical device reprocessing department and pharmacy.
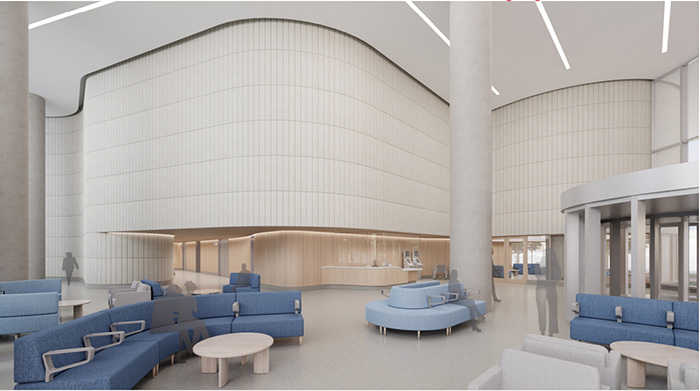
“It will be attached to the existing hospital on the main level and on floors two through four there will be connections,” Repa said.
The tower will be built using the construction management approach which is expected to shave about a year off of traditional delivery time.
DIALOG is the architect on the project and EllisDon is the construction manager.
“We’ve gone out to RFP for the design assist partners in mechanical, electrical, elevators, glass and glazing and doors and hardware and we have not yet announced who will be the successful proponents,” Repa said.
Of the 15 storeys, there will be a mechanical space at the top and in the middle of the building.
“The reason for that particularly is what I refer to as this Medical Device Reprocessing Department, which will be just above the mechanical space in the middle of the building,” explained Repa, adding it is used for instrumentation to be decontaminated, cleaned, reprocessed and repackaged to go back to the ORs.
“We have to have a really good air supply and especially in areas like ORs where our air exchanges are much higher than in other parts of the building. We have really heavy mechanical demands but also we have a lot of water demand.
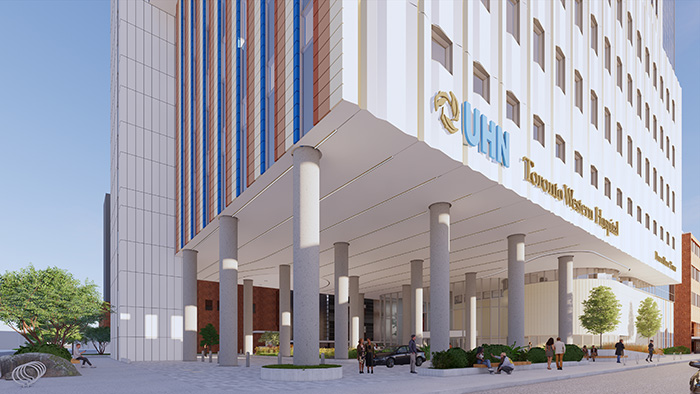
“If there were ever any safety issues around water or floods it will actually go into a wall protected interstitial space. It’s another way that we are protecting the building long-term.”
The building also includes an 11th storey walk out terrace and underground parking, about 80 spaces over two levels.
The building is unique looking but will also fit in with the rest of the campus and the existing neighbourhood.
“I think the architects would tell you that the materials on the outside, particularly the lighter colour material, is an attempt to capture light because it is very tall,” said Repa.
“Some of the terra cotta colours in there are really around trying to represent the warmth of the area and the blue colour is really trying to be reflective of the Kensington Market area and trying to pull in a few of the colours and the warmth and the vibe of that culture.”
Flow is really important both inside and outside the building. The site is located at a busy intersection in Toronto.
“It’s a complicated site in downtown Toronto which is probably the biggest issue that we have,” Repa explained. “It’s a very dense busy piece of property with lots of city traffic around it and so it really is just requiring us to do a lot of really intensive planning beforehand.
“The design of the building was done with punched windows so that we could minimize the amount of work outside on Bathurst itself so the windows could be installed from the inside out as opposed to glazing which would require us to be on the street for a longer period of time.”
Early works are going to be starting this summer with completion anticipated in mid-2027.
“We have people that need to move out of those spaces and we need to do some early works to try and get some of those connection points ready,” Repa said. “We’re hoping that when our final estimate of cost is prepared and agreed upon in August with the Ministry of Health then we will be able to be really active in our construction management award of successive tendering starting this fall.”


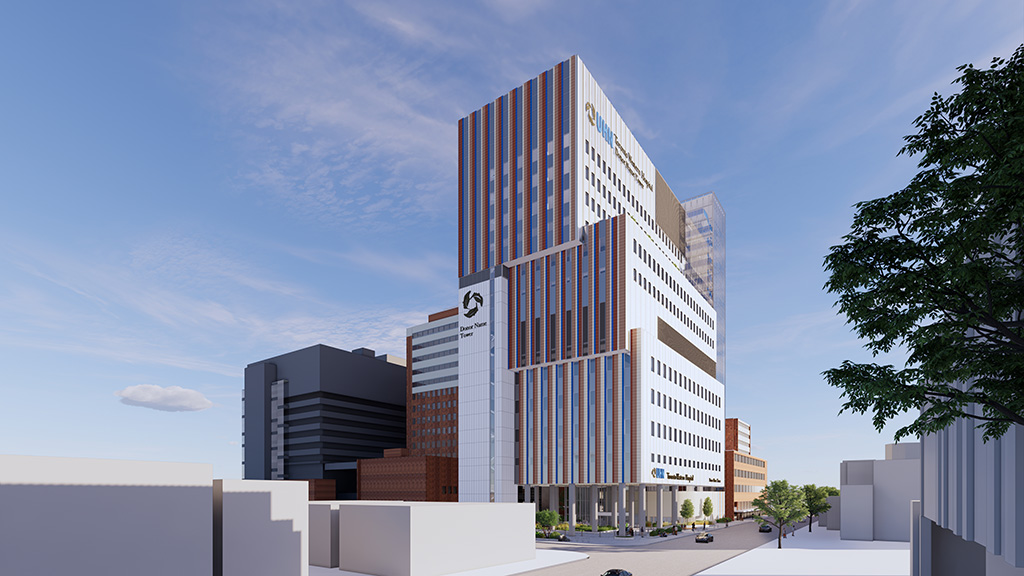
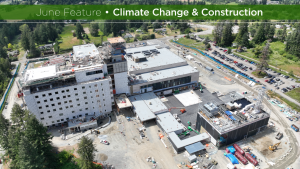






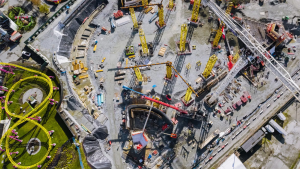
Recent Comments