After five years of an expensive and challenging restoration project with more than its share of regulatory, engineering and building challenges, Alan Duffy is on the verge of opening a private museum on the original Duffy Homestead on the north edge of Bolton, Ont.
To be operated by the Duffy Heritage Foundation and scheduled to open by the end of September, the farmhouse museum will feature a number of key artifacts such as an old spinning wheel, a 1915 crank phone and a rope-and pulled-operated candelabrum over a long dining table.
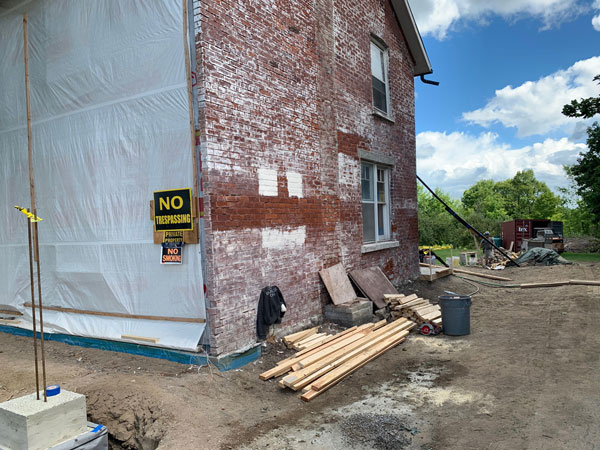
On the second floor there will be four glass-enclosed mannequins of different members of the Duffy family with military service in both Canada and the United States.
A retired entrepreneur, Duffy didn’t have any initial plans to transform the homestead into a museum. The idea came to him at some point during the restoration as he began discovering more and more of the house’s architectural features which had been hidden for decades under drywall and other modern day building materials.
As president of the Oshawa-based Ontario Regiment Museum, which houses Canada’s largest collection of operational military vehicles, he was able to draw on his museum knowledge and experience for the project. The second floor exhibit was, in fact, created by that museum’s assistant curator Sam Richardson.
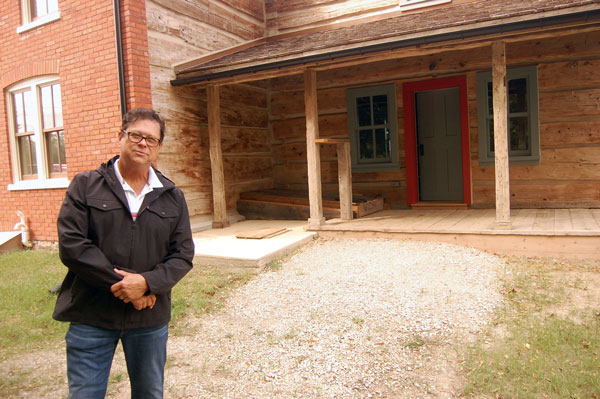
What motivated and kept Duffy going was his family’s connection with the homestead. Duffy is a direct descendant of widowed Irish immigrant Eliza Duffy who purchased the property in 1832, completing the last payment in 1845. But the property went out of the family’s possession in the 1950s.
Growing up, he knew very little about his family’s connection with the farm. However, in his mid-20s he was able to visit there at the invitation of then owners. That visit ignited this interest in the property and at one time he could have purchased it for just over $100,000, but didn’t have the money.
Forty years later, as a successful businessman, those family ties prompted him to purchase it after learning it was for sale.
Set on a three-acre property with substantial additional acreage Duffy has subsequently added to, the homestead includes a barn and the farmhouse which is comprised of an original west-facing 1840 section and a later kitchen section on the east. At some point, second storeys were added to both wings and then, in the early 1900s, the log house was clad with brick.
“Now what am I going to do with it?” he recalls asking himself after the purchase agreement was competed in 2018.
With his family’s backing and the help of his contractor Dave Thompson Contracting and structural consultant Tacoma Engineering he embarked on an ambitious plan to restore both the house and the barn.
The first step was removing a deep concrete overlay that had been poured on the floor of the farmhouse’s original section to keep it level with the kitchen area. Then he began removing the drywall which had covered the logs and that’s when the home’s true identity and character began to emerge.
“I could see the outline of where a fireplace had been, as well as cabinet, and the original location of the staircase to the second level.”
And what had been a modern living room was transformed into an historical dining/cooking/living room. That conversion included the installation of a fireplace and replica cabinet and moving the staircase back to its original location along the side of the house rather than through the middle of the room.
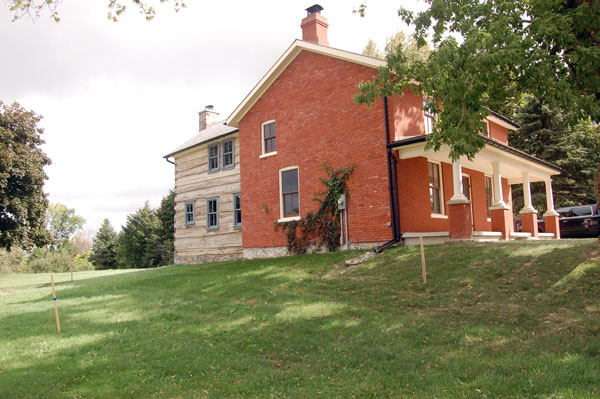
Relocating the staircase, however, required installing three new wooden ceiling beams, which had to be placed under hydraulic pressure so they could be level with the original beams which had bowed.
As is the case with many heritage restoration projects, a major challenge was installing modern necessities that didn’t jeopardize the home’s historical relevance. One of the techniques Duffy and his contractor used was hiding the HVAC ducts in cupboards.
Perhaps the greatest challenge, though, was what to do with the bricks which had been painted white at some point.
“We tried everything,” says Duffy on the unsuccessful use of different abrasive and non-abrasive treatments to remove the paint. Finally, the decision was made to turn them inside out so that the traditional red colour could be exposed.
There were hundreds, if not thousands, of bricks, and removing and then reinserting them was a massive undertaking requiring numerous piles of pallets.
However, only the westerly part of the house was reclad with the brick. Duffy made a second decision that the large, thick logs on the east half should be left exposed.
As the house was being worked on, a concurrent restoration/reconstruction of the barn was also proceeding.
A traditional bank barn, its original fieldstone foundation had deteriorated to the point that it could not be used. So, the wooden beams, columns and planks were carefully taken down and catalogued and new concrete foundation with fieldstone veneer was poured.
“Not all the wood was salvageable. But I learned about a barn in Orangeville which had collapsed and I made a deal to purchase the wood and have it delivered.”
Describing the barn as an “engineered” building, Duffy explains it’s the walls that provide the structural support, rather than the beams.
There were also challenges in receiving the various needed municipal approvals.
A prime example is the mantle in the living room fireplace.
As wooden mantles are no longer permitted under the building code, he hired a concrete specialist who made a mold of a beam from the farm.
Using the mold, the specialist created a concrete mantle with a wood-like appearance so it would be in keeping with the room’s heritage character. But Duffy had to convince a skeptical building inspector it really was concrete.


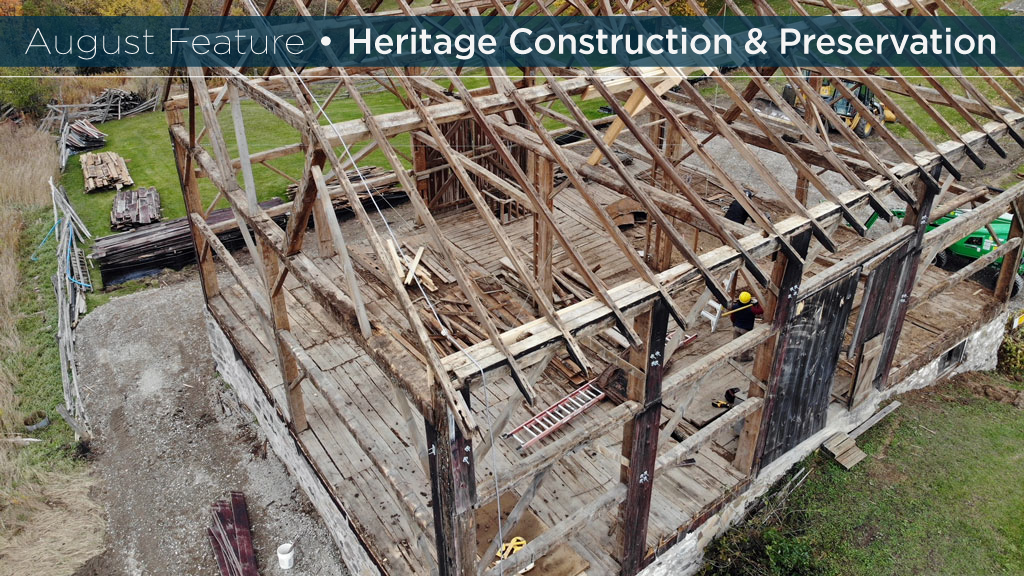


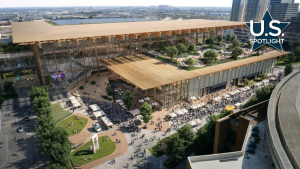

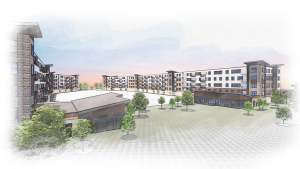



Looking forward to the upcoming tour of the farm with the Bolton Historical Society.