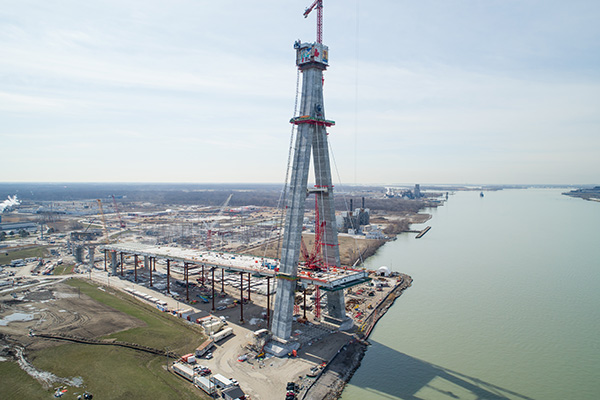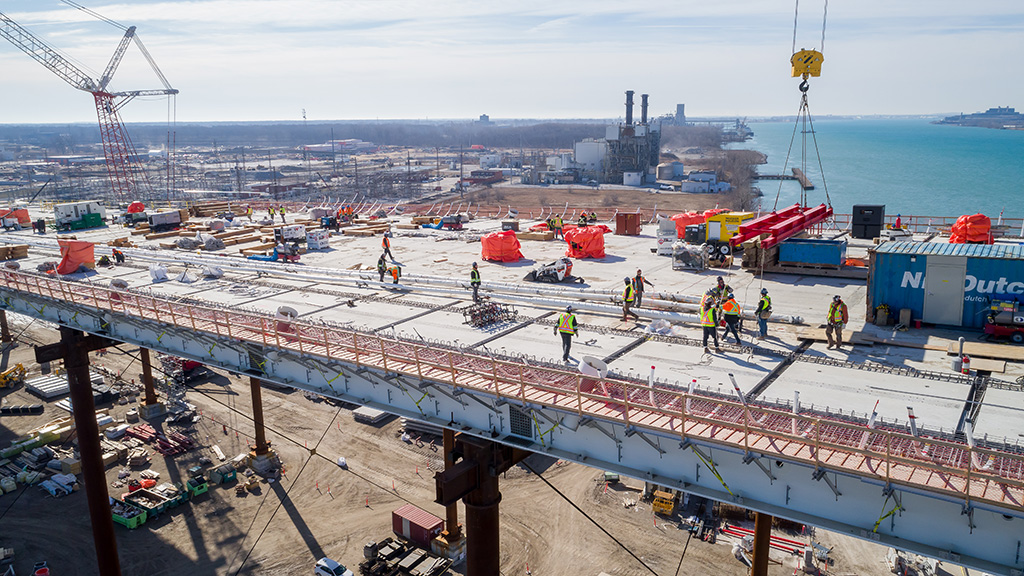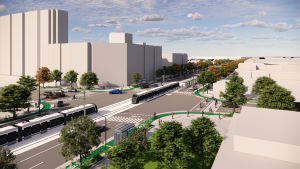The talk in Windsor and Detroit is that, after more than two decades of planning, the $5.7 billion Gordie Howe International Bridge (GHIB) is actually starting to “look like a bridge.”
Both south (Windsor) and north (Detroit) towers have been evident over much of the past year, but the bridge approach and main decks are now taking shape as construction, to the naked eye, incrementally plods its way from both sides eventually to meet in the middle.
Moreover, dozens of white cables have now been installed linking the apex of the towers to the bridge deck below, providing a first glimpse of how the largest cable-stayed bridge in North America will ultimately look.
The bridge is being constructed under the auspices of the Windsor-Detroit Bridge Authority (WDBA), a Crown corporation, and Bridging North America, the consortium of three major companies contracted to design, build and operate the bridge.
Also striking is the synchronicity of bridge construction, with the work schedule being almost identical on both sides.

A bridge director “ensures teams on both sides of the project undertake activities as per the technical design and monitors progress ensuring teams are working collaboratively towards connecting the bridge deck,” explains WDBA’s communications director Tara Carson.
The A-frame towers are almost complete. In mid-July they stood at 200 metres and will top off at 220 metres, as high as Detroit’s tallest skyscraper, the Renaissance Center.
Cable anchor boxes continue to be installed on the deck and 42 cables have been installed on the Canadian side and 40 on the U.S.
For many months, construction of the approach and bridge decks has been well underway including girder installation, steel erection and pre-cast panel placements.
And on the land, 11 buildings and structures at the Canadian Port of Entry (POE) where customs, maintenance and toll booths will be located, are “well underway,” Carson said.
“Primary inspection lane construction continues along with work on the toll building and canopy.”
The same is true for the 13 U.S. buildings and structures.
“Work here includes plumbing, drywall, light fixtures and structural steel installations as well as underground utility work,” she said. “Foundation work remains ongoing for the primary inspection lane canopy footings in the U.S.”
On the U.S. side there is more work related to connecting the bridge approach road to Interstate 75. Highway ramp girder installation is almost complete.
Work is finished on four street bridges over I-75 with another opening this year. This includes local road improvements and siphon construction to accommodate infrastructure drainage.
Meanwhile, bridge construction itself is taking an unbalanced cantilevered approach. Cantilevered refers to construction building out at the same time from both sides of the concrete towers. But on this project the back spans have been built first, and now the main span has started protruding out over the river from both the Canadian and U.S. sides.
The back spans have been supported by 18 temporary steel falsework bents with two columns and one header beam. Two pre-assembled edge girders approximately 30 metres in length were lifted by cranes onto the bents.
The road deck will eventually be built out over 12 permanent pier columns constructed of steel pipe and reinforced concrete. They will join the approach road spans with nine pier columns in Canada and 10 in the U.S.
On the main span over the river, the first installation was the pier table which joined the tower legs and forms the deck skeleton.
The bridge and road decks are made of four components — steel edge girders, redundancy girders in between them, steel floor beams and soffit and concrete precast panels.
Each edge girder measures 15 metres, floor beam 34.5 metres — the bridge will have six lanes — and concrete panels each weigh 16 to 25 tonnes.
The bridge deck and the road deck will have a total of 106 segments. Each segment is made up of two edge girders, nine redundancy girders, three floor beams, 12 precast panels, 12 soffit panels and two stay cables.
The road deck will have 25 segments in Canada and 26 segments in the U.S. The bridge deck will have 55 segments — 27 from each tower in Canada and the U.S., plus the closure segment that connects the two sides of the bridge over the Detroit River.
Construction proceeds over the river using a deck crane with materials transported from the back span, eliminating the need to have equipment placed in the river, a busy shipping channel.
When finished, the main span will reach 853 metres.
The bridge deck will rise to 42 metres above water near the towers, with a five per cent incline. The middle of the deck will be 46 metres above water to accommodate the Detroit River shipping lane.





Recent Comments