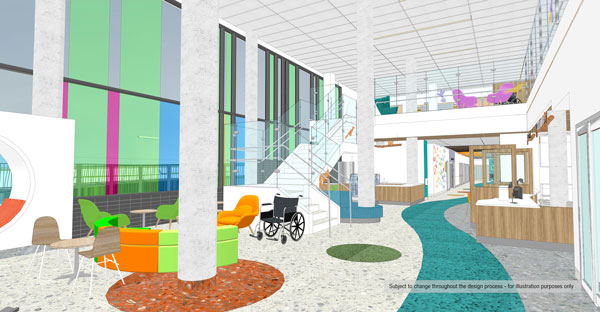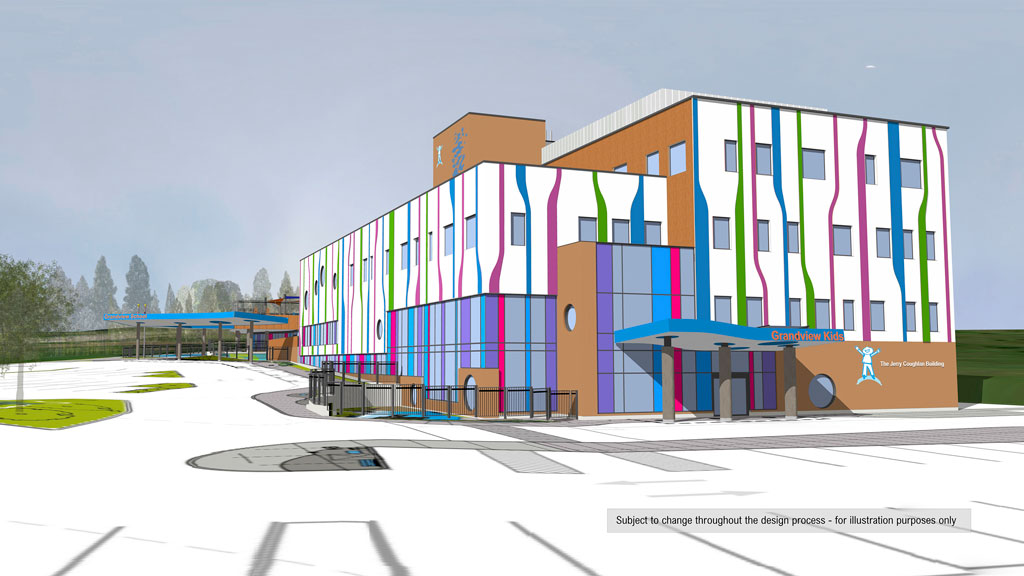The new Grandview Kids headquarters project in Durham Region is progressing and construction is well underway.
Once complete, the facility, which offers pediatric and rehabilitation services for children, will consolidate its existing main site in Oshawa and multiple satellite locations under one roof located on 5.06 acres of land donated by the Town of Ajax.
The new building, located at 1461 Harwood Ave., is being delivered using a design-build-finance model and the contract value is $85.3 million. Construction began in September 2022 and substantial completion is expected in early fall 2024.
“Due to the size and scope of this project, Grandview Kids has entered into a public-private partnership (P3) with Infrastructure Ontario (IO),” Grandview Kids stated in an email to the Daily Commercial News.
The new headquarters will include centre-wide therapy services including occupational therapy, physiotherapy, speech-language pathology, recreation therapy, audiology, infant hearing, blind-low vision and social work. It will also house the Ontario Autism Program; preschool outreach program; school-based rehabilitation; developmental paediatric medical services, including specialized medical clinics; family/caregiver resources and support; and Campbell Children’s School.
In May 2022, Grandview Kids and IO selected the Children First Consortium (CFC) as the preferred proponent to design, build and finance the project. The team includes Amico Design Build Inc., Sacyr Construction S.A (applicant leads); Parkin Architects, H.H. Angus and Associates Limited (design team); Amico Design Build Inc., Sacyr Construction S.A (construction team); and Stonebridge Financial Corporation (financial adviser).
“We completed half of the reinforced concrete frame,” said Grandview Kids.
“To make the best use of a sloped site, the building was designed as a split-level to take advantage of the grade difference. The design adds to the esthetic of the building by providing a whimsical look.
“Commencing construction of Zone 2 was a significant milestone for the concrete frame as this zone could not commence until the subgrade works and approximately one-third of the Level 2 suspended slab in Zone 1 was completed.”
The project is broken up into six phases. Phase one, subgrade, includes grading and earthworks, site servicing connection, installing controlled modulus columns and pouring and finishing the foundation.
Phase two is the above ground structure and includes the superstructure and building enclosure. Phase three consists of interior finishes, mechanical electrical and plumbing system installation and information, communication and automation technology system and security installation.
Phase four is landscaping and consists of parking, greenspaces, outdoor amenities, playground and garden, woodlot and trail.
The furniture, fixtures and equipment make up phase five of the project which includes equipment installation and commissioning.
Phase six, commissioning and close-out, consists of commissioning and training, close-out documents and owner manuals and turnover.

“We completed pouring 50 per cent of the concrete on level three, which will house the therapeutic terrace, centre-wide therapy services, autism program, medical and other professional services,” the email states.
“Currently, the project is installing rebar for the suspended slab on level 4, which will house the staff terrace and clinical team workspace.”
One of the challenges encountered was unexpected soil conditions. Engineered solutions had to be provided to overcome these issues.
“Through close collaboration between the CFC team, the design team and Grandview Kids staff, these issues were resolved. Also, supply chain issues were encountered, which were dealt with through the design process by selecting vendors with specification-compliant materials and products that could meet the project schedule delivery dates.”
According to the project website, during construction of Grandview Kids, approximately 355,000 litres of water will be removed from the site, which is equivalent to 177,500 two-litre soda bottles.
It lowered groundwater levels and allowed for dry and stable excavation.
Over 33,000 cubic metres of soil will be transported, tracked and traced, which is equivalent to transporting 45 cargo planes filled with soil.
Approximately 4.45 tons of waste will be diverted resulting in less waste going to landfills, which include metals, concrete, gypsum board, cardboard, plastic, wood and general waste. The project has produced over 4,000 hours of work to Ontario labourers supporting the local workforce.
Follow the author on Twitter @DCN_Angela



Recent Comments
comments for this post are closed