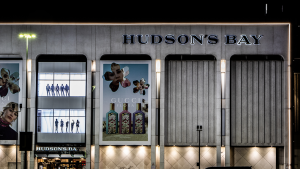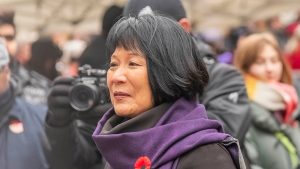TORONTO — The City of Toronto has presented the design concepts for a new 2,600-square-metre park at 229 Richmond St. W. which has embedded Indigenous placekeeping in its design expectations and requires Indigenous consultation within the design process.
The five shortlisted concepts were submitted as part two of a design competition and include:
- DTAH Architects, Paul Raff Studio, Trophic Design: The Nookomis Garden concept invites us to imagine a lush garden in the heart of the city.
- O2 Planning and Design and OLIN Studio, Omar Gandhi Architects, Michel De Broin, Re:imagine Gathering and Tiffany Shaw: The River Park concept reimagines the city’s lost rivers.
- PMA Landscape Architects and SLA, Gow Hastings Architects, Ned Kahn Studio, Tàmmaro Art/Design: The OneSky concept creates a celestial connection.
- Public City Architecture, Sook Yin-Lee, Seán Carson Kinsella: The Waasamoo-mitigoog /Electric Forest concept is described as “a little bit nature, a little bit culture, and every bit wild.”
- West 8 Urban Design and Landscape Architecture, hcma Architecture and Design, Native Art Department International, MinoKamik Collective: The Wàwàtesí (Anishinaabemowin: Firefly) concept invites you to enter a multi-level journey through the woodlands from each of the four directions, as actor and audience in the theatre of life.
Design goals for the new park include reflecting and celebrating the neighbourhood’s cultural scenes and unique history; achieving high standards for sustainability and climate resilience; integrating principles of Indigenous placekeeping in line with the city’s Reconciliation Action Plan; and providing a green oasis in the dense urban core, indicates a release.
The concepts will be judged by a jury of experts in landscape architecture, architecture, urban design, art, curation, climate resilience and Indigenous placekeeping. The jury’s final decision will be informed by public feedback, as well as each concept’s ability to meet the evaluation criteria and technical requirements. Adjudication will occur in November.
The public is encouraged to take a survey that will be available until Oct. 29. The concepts will also be displayed at 229 Richmond St. W. (along the southern edge of the future park) and at 401 Richmond St. W. (in the north-west lobby). The concepts and survey can be viewed/taken at toronto.ca/229RichmondPark .








Recent Comments
comments for this post are closed