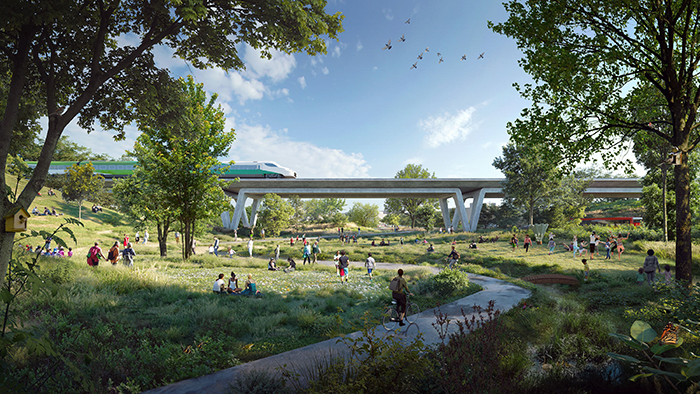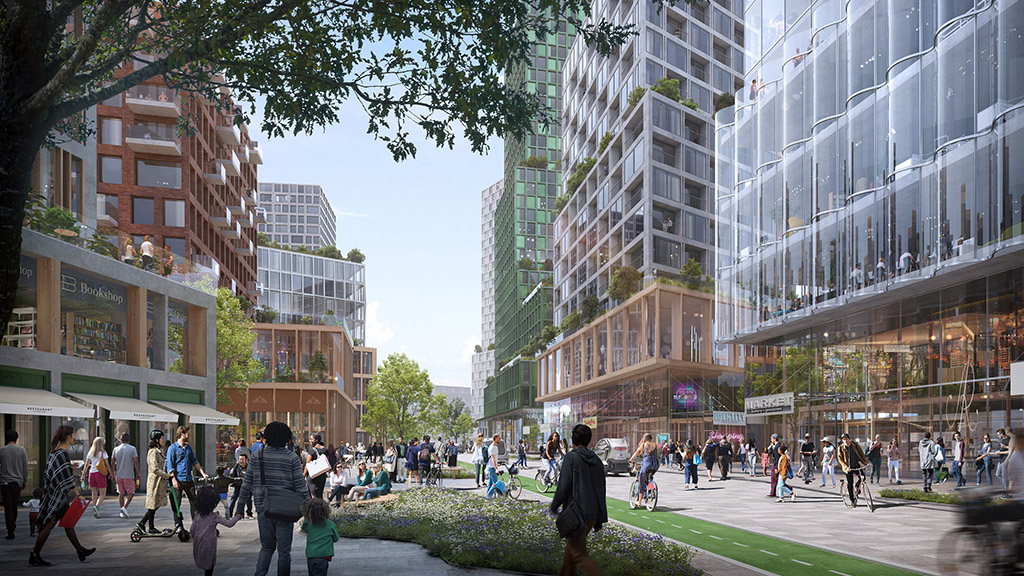Even with a projected 30-year build-out, things are moving fast for the co-developers of 520 acres in the Downsview community of central-west Toronto.
Northcrest Developments and Canada Lands Company continue to win awards for their Downsview Framework Plan, the latest a Toronto Urban Design Award in the Vision and Masterplan category.
It’s clear the redeveloped community, which will provide homes for 80,000 to 110,000 new residents and 47,000 workers, is shaping up to be a mixed-use project like no other in the city’s history.
Even Toronto planning reports convey enthusiasm.
“This is a transformative opportunity to stitch existing and new communities together, enabling the development of resilient, equitable and connected communities,” states the draft Downsview Secondary Plan.
“We definitely see ourselves as part of the solution to the housing challenges that the region is facing,” said Northcrest CEO Derek Goring. “Clearly, we’re not the only solution, but we are big enough that we think we can move the needle and that partly is about making it happen faster.”
The City of Toronto has been “really good” to work with, Goring said.
“They’ve been supportive so far. We’re on track to get the secondary plan approved in the spring of 2024, which would be two-and-a-half years for the secondary plan which, as far as I’m aware, is the fastest that one’s been done in the city of Toronto.”
Once the secondary plan is approved, district plans will follow.
“I think you’ll see things happen within a five-year window. I’m confident of that,” said David Anselmi, regional director of real estate for Canada Lands.
Northcrest owns the 370 acres of the former Downsview Airport property, and Canada Lands has sections of the former CFB Downsview. The firms aren’t business partners but as landowners within the secondary plan area they have been working co-operatively to move the project forward.
Anselmi said the 2018 announcement that Bombardier was leaving Downsview and the uptake from the Public Sector Pension Investment Board was the catalyst for an acceleration of planning by the landowners, resulting in the framework plan that was submitted to the city.

Urban design features that set the Downsview project apart include a Green Spine concept, a bike highway that will be introduced onto the former airport’s runway; the creation of a distributed stormwater management system that will take a systems-based approach to integrating parks and open lands as spaces where stormwater will pool during extreme events; and a city-building approach to building infrastructure, with the co-developers planning and phasing everything from parks and schools to community centres and the road system up-front to ensure integration and place-making.
The site will feature three subway stations and a GO station, and Goring said the Green Spine and other solutions will address last-mile needs.
“We are really trying to make it easy, safe and convenient for people to not use private vehicles when they’re living and working and coming to Downsview,” he said.
“Over time, we’re going to use the runway to test innovative new transportation technology before the new neighbourhoods are developed. We’re looking at shuttle systems, we’re looking at micro mobility and other technologies that maybe we don’t even know about yet.”
The long lens also means the developers are able to rethink how the homes and other structures will be physically built, Goring said.
“Right now the industry is struggling,” he remarked. “You know, even if a lot more units got approved, I’m not sure how well set up we are to actually deliver more units because of things like labour shortages and escalating construction costs. So, I do think that one of the potential solutions, there’s just adopting technologies and innovations that allow us to build more efficiently and faster.
“We are exploring opportunities to leverage automation and the industrialization of construction to try to build more, faster, and that’s something I’m excited about pursuing because I don’t think we can actually build the number of housing units this country needs without a change in the way we build.”
Contributors to the framework include Henning Larsen Architects, KPMB, Urban Strategies and SLA Architects. Anselmi said the owners were keen to look to international influences.
“We have a very skilled, very experienced design and planning team, and it includes people from not only Toronto but abroad, including great master planners and landscape architects from Copenhagen,” he said. “We do have a lens into what’s happening globally, which has been really great.”
Follow the author on Twitter @DonWall_DCN



Recent Comments