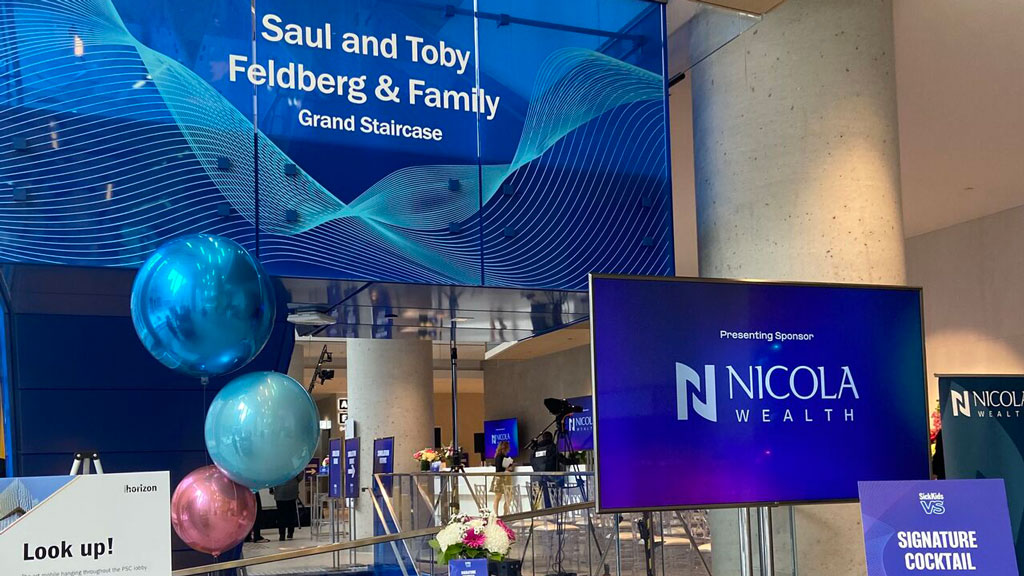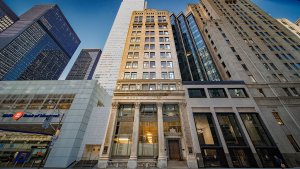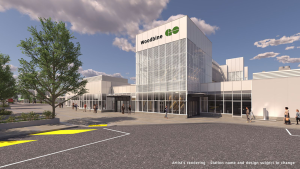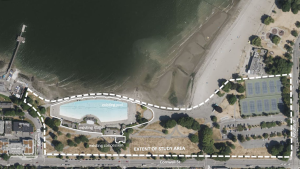TORONTO — The new Patient Support Centre (PSC) at the Hospital for Sick Children was recently unveiled. It is the first major step of Project Horizon, a multi-year campus transformation.
PCL Construction and B+H Architects joined SickKids, the SickKids Foundation and partners to celebrate the milestone with a ribbon-cutting ceremony.
The 22-storey Patient Support Centre is home to the SickKids Learning Institute, which supports more than 1,000 trainees, students and learners annually, states a release, adding the building also includes a simulation centre for hands-on teaching in a modern workspace for clinicians, professionals, management and support staff.
The project included a workforce of approximately 300 tradespeople at the peak of construction and there were more than 980,000 hours worked without a lost time injury.
The centre’s design integrates purpose-built healing and green features such as a floor-to-ceiling glass façade and terraced green roofs. The new building is aiming to comply with Toronto’s Tier 3 and 4 Building Standards and achieve LEED Gold certification.
SickKids staff will now start to move into the PSC.
“We’re thrilled to be taking this first critical step in our campus redevelopment project with the completion of this education, training and administrative tower,” said Kyle Robinson, chief redevelopment and sustainable facilities officer, SickKids, in a statement. “With the PSC complete, we will be able to start moving approximately 3,000 staff members over to the building, which enables us to start our many renovation projects on our way to a new hospital.”
“Now completed, the Patient Support Centre is a bold addition to Toronto’s urban fabric and the SickKids campus,” said Patrick Fejér, project design lead and CEO of B+H, in a statement. “The building’s undulating façade and blue ribbon staircase are entry points to an environment that tends to staff wellbeing, guided by the knowledge that patient care requires caring for staff.”
To see a video of its construction click here.











Recent Comments