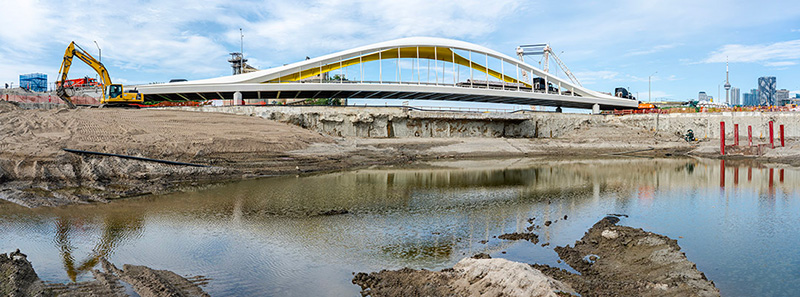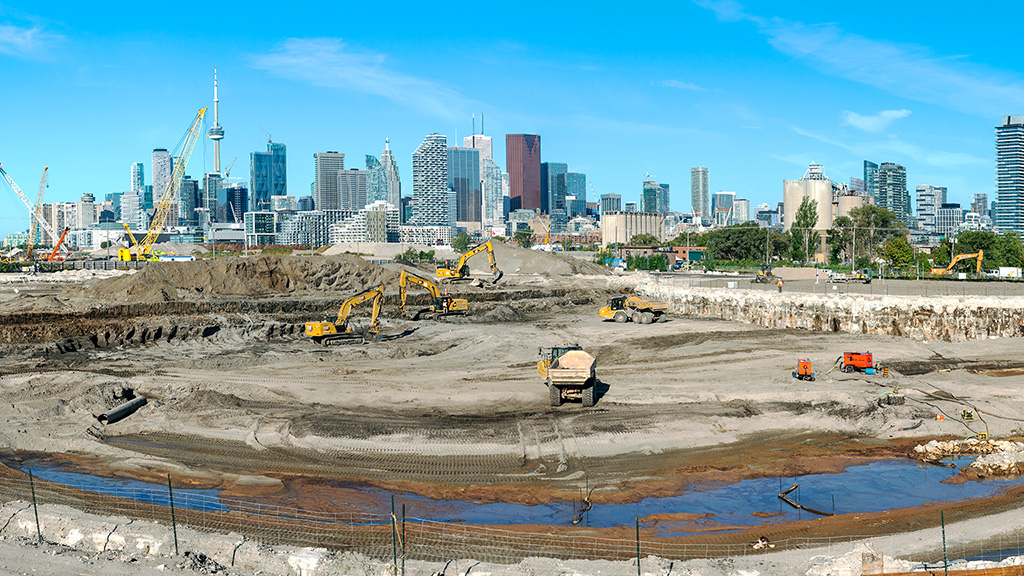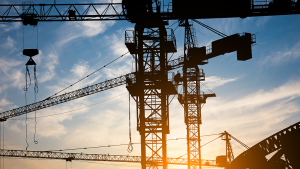The four new bridges at the Port Lands in Toronto were an engineering feat and all were installed using different methods and techniques.
The bridges are part of the Port Lands Flood Protection Project, led by Waterfront Toronto, which created a new mouth for the Don River in the middle of the Port Lands between the Ship Channel and the Keating Channel, as well as the foundations of a new urban island, Villiers Island.
“The point of the Port Lands Flood Protection Project was to be able to reclaim 240 acres of land from flooding and as part of this they basically created a new manmade island which required four new bridges to be installed,” said Thomas McNutt, structural engineer with Harbourside Engineering Consultants, during a presentation at the Canadian Institute for Steel Construction’s conference in Toronto.
“We formed a team with Cherubini Metal from Dartmouth, N.S. and Harbourside Engineering to pursue the design assist tender,” said Steve Matthews, area manager of structural steel and bridges with E.S. Fox, who installed the bridges.
Five sections of bridge were delivered to three different locations on the site via water.
The fabrication for all the bridges was done by Cherubini Metal Works.
The detailed design of the bridges was completed by Entuitive, who acted as prime consultant on the project alongside construction manager EllisDon.
“This allowed for all of the finishing work to be done in the shop,” McNutt explained. “We really wanted this to look as one solid, continuous piece of steel we fabricated and put on the site. By doing all the fabrication and paintwork in Dartmouth it allowed for it to look as finished as possible and minimized the amount of coating work required on the site.”
The Cherry Street North Bridge was taken out of the fabrication shop and lifted by four cranes. Jump bridges were designed to be used in Dartmouth at Cherubini’s seaside facility as well as in Toronto.
“They (Cherubini) have an existing wharf which we were able to utilize. We ended up designing jump bridges that could go from the wharf out onto the barge,” said McNutt. “That was really required for two purposes, first being to accommodate the tide cycle…We had to wait and start loading the barge on the rising tide and we had a window of about four to six hours between the rising and lowering of the tide.”

It was taken by tugboat and barge out around Nova Scotia, through the causeway and down the St. Lawrence River, a 2,200-kilometre trip.
Once the bridge arrived, the sea fastenings were removed and the team started setting up the synchronized jacking system to lift up the bridge.
The existing Keating Channel could not be used to erect the bridge because it was too narrow for the barge to sit in, so the bridge had to be spun 90 degrees.
“This obviously took an extreme amount of engineering to accomplish,” McNutt said. “We looked at using cranes to rotate the bridge as a mechanism to turn it while it was on the barge, but it was ruled out due to ground conditions being poor onsite for the size of cranes being required. It was decided we would use four bulldozers. They were hooked up in each corner to basically rotate the bridge.”
It was a multi-day operation.
“After the bridge was rotated and in position the barge had to be ballasted so water was pumped into all chambers of the barge to sink the barge. This is how the barge is set down on the temporary works with no cranes or jacking methods required,” McNutt noted.
The Commissioners Street bridge was delivered to the site in two prefabricated sections.
“The plan was provided with our tender to install these bridges prior to the dredging of water being placed in this area,” said Matthews. “Soil conditions everywhere on this site were really challenging.
“The temporary footings were placed to set the bridge down prior to changing directions and installing it. After this was completed this area could be flooded with water.”
Two SPMTs were required to move it into place and four were required to roll it off the barge.
The Cherry Street South Bridge installation was done in a similar way to Cherry Street North, also using SPMTs.

“One of the unique aspects, this is a three-span structure: the longer main span and two shorter spans and the approach spans were actually hung underneath the main span,” McNutt said.
“This was done so we only had to use one barge trip from Dartmouth to Toronto minimizing on the transportation costs.”
They were moved with an SPMT.
“Because of the constraints on the site during transport we ended up leaving the SPMTs on the barge for the trip to Toronto,” said McNutt. “(We) shipped them to Dartmouth, loaded them on the barge and they came off with the bridge once it got to Toronto.”
Once the bridge arrived in the city the sea fastenings were removed, inspections were done and the team got ready to roll it off. Jump bridges were not used for the roll off.
“It resulted in a much slower offloading process because it was a dynamic offloading, so it was one axle at a time and adjusting the barge and the ballast to compensate for that,” said McNutt.
There were a lot of very fine adjustments required during the field welding.
“We needed to basically replicate a continuous structure and not three simply supported structures,” said McNutt.
Follow the author on Twitter @DCN_Angela







Recent Comments