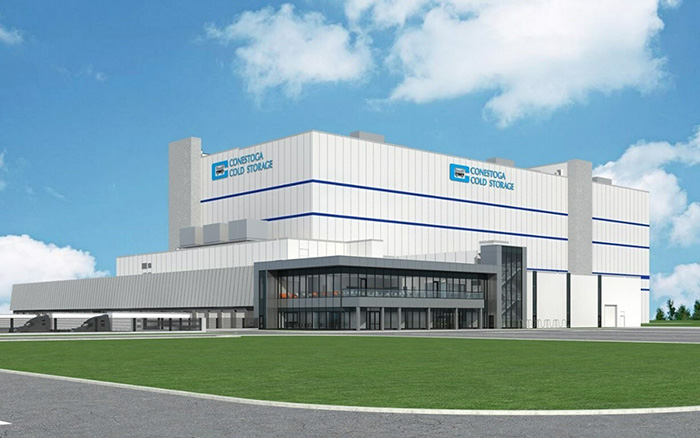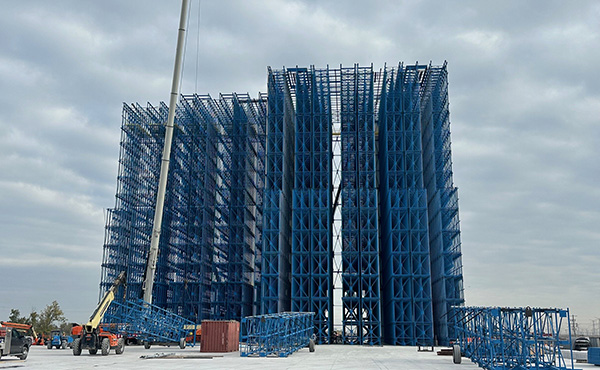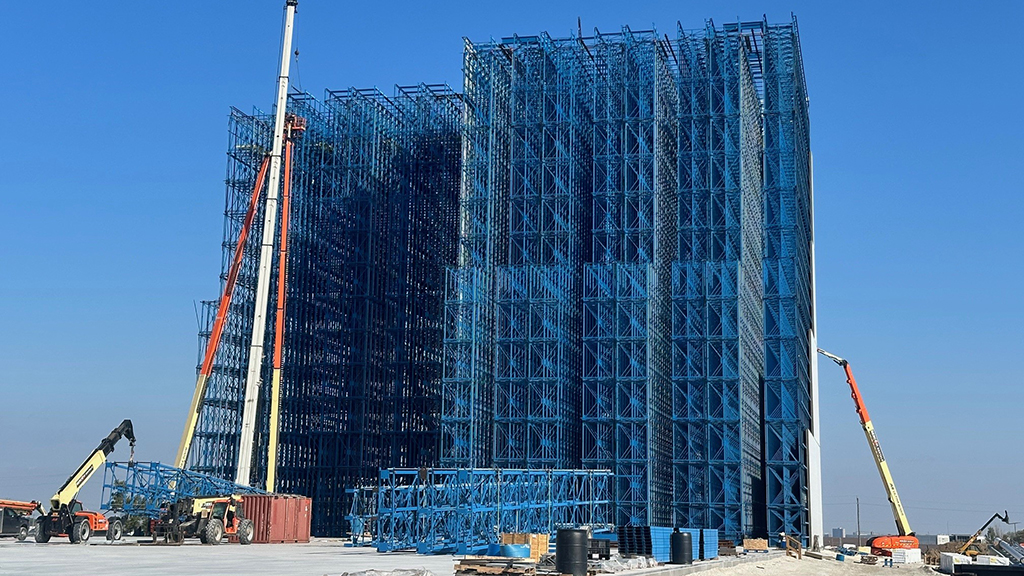Just off Highway 407 in Halton Hills, Ont., a towering column of blue racks is rising from the rural landscape. Against a clear blue sky, it’s an impressive yet unusual-looking structure that catches the eye of passing motorists.
At the construction site itself, crews have laid out several heavy metal sections on the large concrete foundation in preparation for operators in a number of carry deck cranes to carefully hoist them into place.
Welcome to the first phase of a new greenfield facility being built by Conestoga Cold Storage Limited, provider of temperature-controlled warehousing and logistics solutions.
The state-of-the-art facility is set to become one of the largest cold storage facilities in the world, boasting cutting-edge technology, sustainable practices, and a capacity of more than 96 million cubic feet, or 2.7 million cubic metres.
Construction on the structure began in August and the company hopes to have the facility up and running by the end of 2024. Crews have already started installing insulated panelling on the outside of the building.
“The bulk of it, which is a lot of the stuff that’s publicly visible right now, is the highrise or high-bay rack -supported structure,” says Conestoga Cold Storage vice-president Gavin Sargeant. “The entire structure that you’re seeing right now, the 150-foot-tall facility, is actually the rack supported structure of the building.

“All the product gets stored in that racking and then the building gets externally panelled with insulated panelling. It will be all automated narrow-aisle, with what they call an automate storage and retrieval system.”
The build is relatively straightforward. The racks are hoisted into place and connected to form the superstructure of the building. The method of construction reduces construction costs, lead times and minimizes the building footprint. Once the racking is in place, the insulated panels then get attached to the exterior.
The facility will have a capacity of roughly 60 million cubic feet.
The company already has similar facilities in Kitchener, Calgary, Montreal, Dorval and in nearby Mississauga. The new structure is necessary for the company to keep up with growth of its internal customer base.
Automation and advanced logistics systems will be leveraged inside the facility.
“This expansion represents a significant milestone for Conestoga Cold Storage,” says Sargeant, noting it will be a world-class facility and allow the company to meet the growing demand for cold storage solutions.
The structure is slab-on-grade and will have a unique frost protection system underneath the concrete foundation. The heat produced from the refrigeration system will be captured and used for frost protection.
“We’re very energy conscious,” says Sargeant. “This building is heavily insulated and has the latest in refrigeration technology to use reclaimed heat from the refrigeration system for under-floor frost protection. From an energy standpoint, the heat reclaimed from refrigeration is a pretty big deal in these buildings.
“We have to make sure that the frost from the inside of the freezer doesn’t go down through the floor into the subsection.”

The company has incorporated energy-efficient technologies, advanced waste management systems and sustainable practices in the new structure.
“We’re constantly analyzing more sustainable ways of operating,” says Sargeant. “We use natural refrigerants, ammonia-based refrigerants, in all of our systems. Most the energy we’re utilizing is hydro electric so it’s all electric energy. There is very little natural gas although we do have natural gas backup generation onsite. For our forklift operations, we use lithium iron batteries inside the facilities themselves.
“Sustainability often goes hand in hand with cost of operation, right? So, we are very conscious of that.”
Because the structure is built upwards instead of outwards, it uses a smaller footprint which makes it more energy-efficient than a conventional-style cold storage facility. Inside, there will be an automated storage and retrieval system (ASRS) which saves on floor space and reduces labour requirements and costs.
“It’s a very complex infrastructure,” notes Sargeant. “There’s really a huge amount of mechanical complexity to it. It’s highly automated, so a lot of automated robotic technology inside that superstructure, what we call ASRS cranes, dock automation and state-of-the-art refrigeration systems for temperature control.”
In typical cold storage facilities, there are often problems that arise due to lighting systems that heat up and roofs that can lead to leakage. Because the Halton Hills building is tall, there is less roof area.
It is also a “lights-off” facility, which means lights are automatically turned off in areas when they are not in use.
Sargeant says a small army of skilled labour is presently working on the project.
“We have disciplines from millwrighting and manufacturing, you’ve got fabricating workers, sprinkler system specialists, crane operators, concrete workers, and rebar workers. Almost all facets of construction are involved in something of this complexity.”




Recent Comments