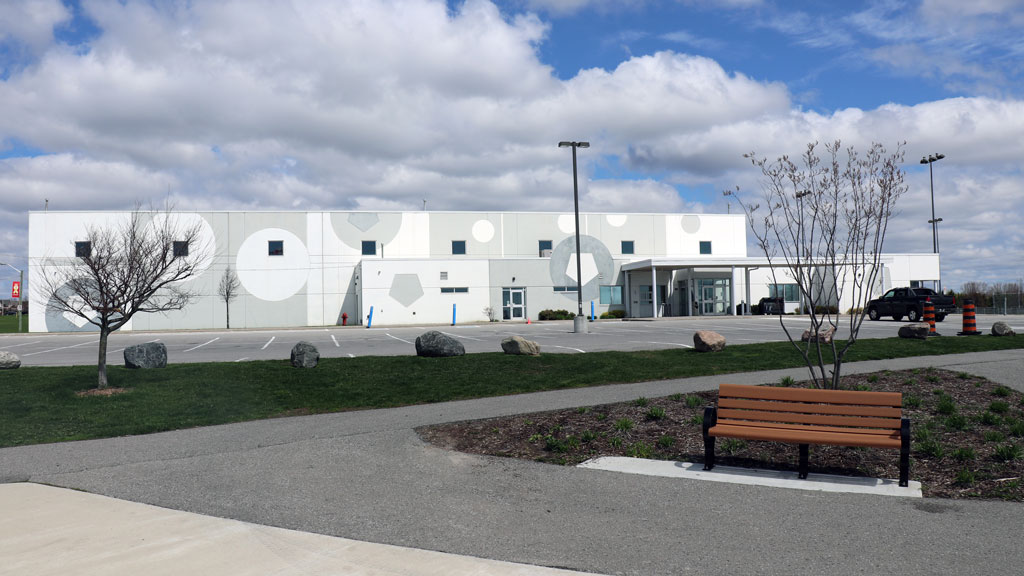After a few years and various different iterations, the South Bowmanville Recreation Centre is moving ahead, with the building footprint being able to accommodate future expansion.
“The project has been on council’s agenda and radar for a number of years,” explained George Acorn, director of community services with the Municipality of Clarington.
“It became an initial idea a number of years ago coming out of some work we did on a strategic planning document for indoor recreation facility development that was presented to council in 2017. Initially we started talking about this project as early as 2018. It was paused last year. Obviously COVID had a huge impact on our project budget which we’re seeing in the industry, so we’ve actually had to go back to the drawing board a few times.”
At a special meeting on Oct. 2, 2023, Clarington council voted to spend $65 million to develop, design and construct the first phase of the new facility.
It will include a gymnasium and multi-purpose rooms, a sports dome and indoor walking track and an outdoor skating rink.
“Council reconfirmed a project budget of $65 million that had previously been approved in the 2022 capital (budget) for a revised building program that would consist of the plan that we’re working with right now which is renovating an existing indoor soccer field, constructing an air supported FIFA regulation soccer dome, adding a program and community use space to basically building a community centre onto the existing indoor soccer facility,” said Acorn.
The new facility, located at 2375 Baseline Rd., will provide 10,000 square feet of indoor program space.
The team is also looking at building a refrigerated outdoor skating pad that would be used as a civic square in the other months of the year.
“In 2005 we opened a 28,000-square-foot indoor soccer facility, which is currently on the site with a number of outdoor fields,” Acorn said.
“We are going to upgrade the services for indoor soccer in the larger air supported structure with an indoor walking track and converting the existing indoor soccer, the 20,000 square feet of field area, into a multi-section, multi-use gymnasium.”
One thing that makes the project unique is renovating a small space into a larger community centre.
“Usually anytime we phase any of our projects we tend to build and then add on smaller components,” Acorn explained. “In this case we’re adding on larger square footage in total onto the existing.”
The municipality is currently in the process of looking at an overall parks, recreation and culture master plan.
“That is going to look at the overall indoor and outdoor future needs of the municipality in terms of parks, recreation, both indoor and outdoor, and culture for the next 15 years,” Acorn noted.
He pointed out the original budget for the Bowmanville project considered a twin pad arena, indoor aquatics facility, installing a gymnasium, keeping the indoor soccer attached to the new building and building some program space.
The project scope had to be modified because of cost.
“Council has not shut the door on that…pending the results of the master plan process,” Acorn stated. “Any burning issues and immediate needs that the community has for additional indoor facilities would be identified to council in the fall (of 2024) in that report and council may choose to provide staff direction to expand the scope and budget of the project.”
While in the past projects have had clearcut phase one and phase two, this project does not.
“Somewhere down the road there may be a phase two,” said Acorn.
“This is leaving the door open for council to at least assess the findings of that master plan document. They’re going to hear from the community on needs… and then at that time, council may choose to consider that and give staff subsequent direction to expand the scope.”
The last time Acorn reported to council, the cost of the project had almost greater than doubled.
“The cost of material and labour that we saw later on during the pandemic have not drastically gone back to pre-pandemic, so we’re all battling the budget challenge,” he said.
“Council’s decision was we need to move forward with a plan that is fiscally responsible and leave the opportunity for further considerations.”
The team is currently trying to get the design services RFP out the door. They retained Colliers Project Leaders to provide project management services.
“We’re looking for a multi-disciplined architectural/engineering design team as the prime consultant to work through the various phases from concept design to construction administration and close out,” said Acorn.
The recreation centre is expected to be open to the public in August 2026.
Follow the author on Twitter @DCN_Angela



Recent Comments
comments for this post are closed