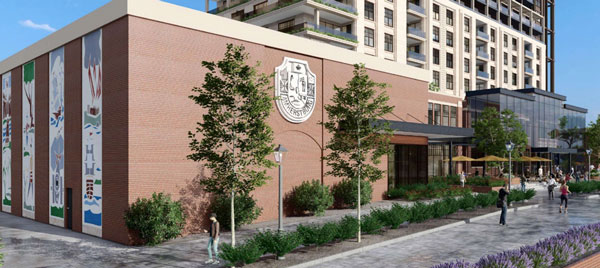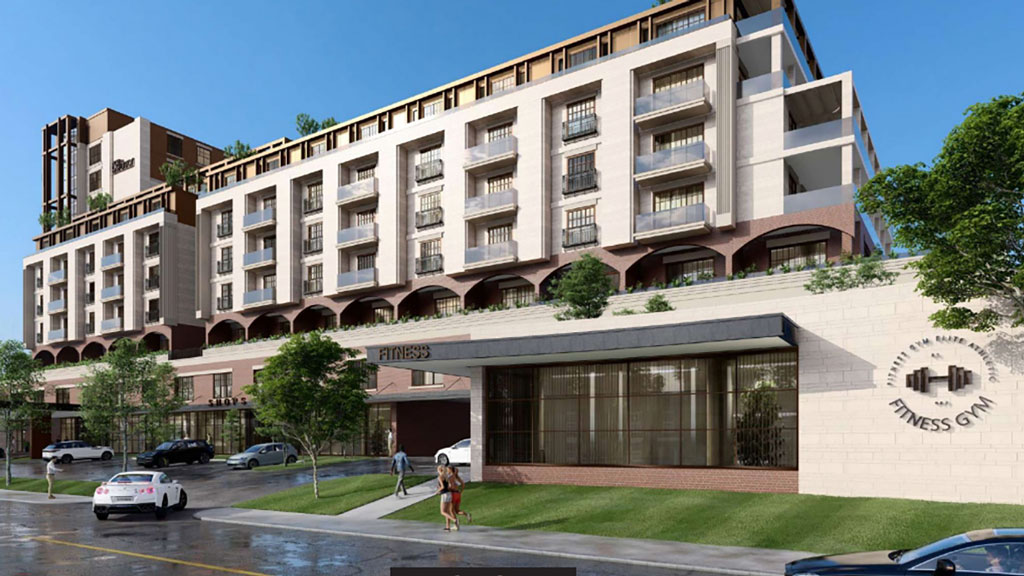A “transformational” project that would create a new town centre in the heart of historic Amherstburg has been unveiled by Windsor, Ont.-based Valente Development Corp.
The town, 30 kilometres south of Windsor where the Detroit River meets Lake Erie, has a charming history including a fort used in the War of 1812. Its historic downtown, dating almost 200 years, is now seeing a commercial revival with new pubs and cafes, upscale shops and boutique hotels.
But the Valente proposal would repurpose the former General Amherst High School, a few blocks from the historic core, as a signature main street development with the aim of helping the newer community link to the older district. The plan calls for a mixed-use residential, commercial and civic complex with an adjoining park featuring a pedestrian promenade and event spaces.
Valente purchased the building earlier this year and redevelopment could cost well over $50 million, according to a project official.
The three components of the building would be new town administrative offices and a council chamber, which could double as a municipal theatre.
A several storey L-shaped residential tower could host 120 units which could cost $60 to $80 million alone, according to Dan Soleski, a partner in Windsor-based Architecttura. His firm is also designing a similar project in Chatham where municipal offices are being integrated into a mixed-used commercial and residential complex in the downtown mall.
“We’re assessing everything from a boutique hotel to apartments and condominiums and various price points and market points in between, so it’s fairly wide open but the essence of the project is residentially based,” he said.
The town has approved in principle to move into the new complex based on a future office needs study. A public meeting is being held Oct. 5 and town heritage committee and planning officials will also be consulted.
The main entrance would be off the park in the centre of the school’s oldest section, dating from the 1920s, with its two-storey red brick façade. Retail would be located along Sandwich Street, the town’s main thoroughfare.
The building’s height hasn’t been determined but artist renderings show a tower of six to eight storeys.
“All the designs that we’ve done have varied in height,” Soleski said. “The other thing you have to look at is what the market bears in terms of demand.”
But at minimum “we need 80 units to garner return on our investment.”

Some on-grade parking would be created in the park and a small two-storey lot in the complex’s interior. There is also municipal parking across the street.
“We’re trying to be as discreet as possible with parking. We all hate the sight of parking and we’re trying to hide it as best we can,” Soleski said.
The high school was an amalgam of architecture from different eras and some of its interior provides challenges.
“Initially we’re trying to salvage certain portions of the building that we feel are viable, and then anything that goes up and over the exiting building will have to be independently supported, so there is a little bit of structural gymnastics to build anything on top,” Soleski said.
But the interior of the 1920s section would have to be gutted to meet accessibility and HVAC standards.
The newest part, dating from the mid-1960s, has more structural integrity.
“We looked to re-skin the facades to create a cohesive design,” Soleski said.
This would be an “envelope with a kind of podium (on the) lower section, so we’re trying to create some consistency of look and feel as you move around the building. But the nuts and bolts of the structure are still quite integral and valid to reuse.”
Historic 1967 Centennial outdoor murals would be saved and become part of the wall of the municipal offices.
No timeline has been announced but officials hope construction will begin next fall.
Soleski said the project “would definitely add a real centre to the town and it would create a lot of spill-off development we assume” including in empty lots across Sandwich Street.
Moreover, it should create “an anchor” between the historic old town and newer parts of Amherstburg.
“It would essentially be the centre of downtown, the town hall is in the park and all that kind of lends itself to creating a real urban town centre,” he said.



To create parking in this area for all these apartments and the needs for the town hall will be impossible. The town should have its own building build on property owned by the town. That way after 25 years we still have our own building and do not not have to deal with rising leasing costs.