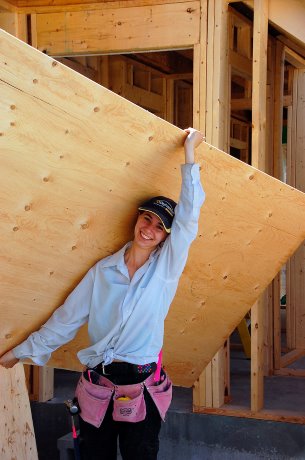The new School of Architecture at Sudbury, Ont.’s Laurentian University has incorporated design-build principles and hands-on practical training through a comprehensive co-op program to help students gain a good grasp of construction, not just design.
"In school you learn how to design buildings and you learn more creative and abstract thinking and this (co-op) tempers it by the practical education involved," says Terrance Galvin, founding director of the McEwen School of Architecture.
The McEwen School is not the first architecture department at a Canadian university to include a co-op. It might, however, be the first to offer students completing year one a 14-week paid internship with industry, rather than with architectural employers.
Most schools don’t offer that type of practical experience until students are in their later years of the undergraduate program, says Galvin, adding practical experience is important early on.
While successful relationships between architects, engineers, building professionals and the trades require good communication, the architectural field has come under criticism for not always getting its message across. In some cases drawings are simply unclear to builders, he adds.
"We’re trying to address those kinds of issues and the co-op is one piece of the puzzle," says Galvin, who began with the school when it opened in 2013. The McEwen School lines up jobs with a wide range of companies, from construction and landscape contractors to welding companies and lumber supply stores.
Along with bridging the gap between architects and industry, the co-op program aims to help bridge the gap between theory and practice, Galvin says.
There are two co-op internships in the undergraduate program, totalling 28 weeks, and one long co-op program of 28 weeks in the graduate program. The second and third co-ops are in design, including employment with planning and architecture firms.
Galvin has based the school’s principles in part on his own co-op experience in architecture school in Halifax at the Technical University of Nova Scotia (TUNS) in the 1980s where he was responsible for hanging doors for a carpentry firm.
"It is because of that experience I know how to dimension doors and draw them properly," he says. "Before I did that the craft of hanging doors was abstract to me."
During their summer internship, students at Laurentian are monitored by a full-time co-op co-ordinator to ensure they are getting practical experience as defined in the contract with their employer, he says.
Two years ago one of the students worked for Penguin Automated Systems Inc., a world-renowned Sudbury-based robotics firm, says Galvin. The student’s duties included the design of a floor to support a Computer Numerical Control machine. Another student worked in a steel fabrication plant on Manitoulin Island.
Companies that hire students are eligible for a $3,000 tax credit that covers about half of the students’ wages over the 14 weeks.
"That tax credit can be an incentive for a lot of small companies to take on a student," Galvin adds.
In addition to the co-op, the school also tasks first-year students with designing and building full-scale ice fishing huts or warming huts on Ramsey Lake. Canoes and saunas are design-build projects for second and third year students.
"It’s all part of our design-build philosophy — an important aspect of the program. If you build something full size, you are not just drawing it without knowing what a two-by-four looks like," says the program’s director. "This school is trying to train students to bridge theory and practice through craft. Since they are going to be designing things for various trades as young architects they need to know how things are built."
Galvin says the architecture school also emphasizes issues and technologies that will impact future design.
As a case in point, the program includes a course on global warming.
"We want students to be able to respond and deal with design issues related to climate change," he says.
Galvin began his architectural studies at the University of Toronto but transferred to TUNS (now Dalhousie University) partly because it offered a co-op program.
After obtaining a post-graduate degree at McGill University, he worked in developing countries, often helping local communities rediscover traditional old-world skills and technologies.
This experience has influenced much of his teaching philosophy in the past as well as informed the current direction at Laurentian University, he says.






Recent Comments
comments for this post are closed