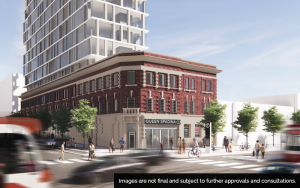The Ottawa Hospital has launched the next phase of its Civic campus development and along with it an agreement with the Unionized Building and Construction Trades Council (BTC) of Eastern Ontario and Western Quebec to work together to build the new facility.
The Ottawa Civic Hospital is one of three main campuses of the Ottawa Hospital (TOH). The project is expected to create thousands of new jobs in many sectors and stimulate the economy.
The new campus, located on Carling Avenue, is planned to have about 800 beds when the first phase is complete in late 2027 or early 2028, with construction costs estimated at over $2 billion. It will provide a range of specialized services and will be the major referral centre for the communities of eastern Ontario, western Quebec and Nunavut.
“The new civic development, which we are partnered with the hospital team to help develop and construct, will be the centre for trauma, for neurosciences, for research,” said Graham Bird of GBA Group, development adviser for the new campus.
“This project is a continuation of the renewal of or the extension of its operations. It recognized a number of years ago that the present Civic Hospital along Carling Avenue had just run out of gas. It’s about 100 years old…the rest of buildings and the infrastructure and the assets are quite simply tired.
“I do believe we’re on the way to creating our University Avenue (Toronto) along Carling. Bit by bit that health network is taking shape.”
The project team includes GBA Group, providing development advisory and project management; Deloitte, with strategic and financial planning services; HDR Architecture Associates, Inc., architectural services; Agnew Peckham Health Care Consultants, acting as master programmer; Marshall & Murray Inc., cost consultants and quantity surveyor; and Parsons Inc., planning and approval studies.
The project will be phased over a number of years. There are many pieces to the puzzle, said Bird.
“This will definitely take on an alternative finance solution,” he said. “We will see a design-build-finance-maintain procurement process undertaken. Large consortiums will be required to handle it.”
The property for the new campus, about a kilometre east of the existing campus, is a unique piece of land in downtown Ottawa that has been leased from the federal government.
“It’s a pretty rare location for this city in that it sits on a hill looking out over Dow’s Lake. It’s a very prominent position in the city,” said Bird, adding heritage and environmental approvals need to be obtained. “Another part of this puzzle is gaining approvals from the various ministries, agencies.”
Officials from the BTC and TOH signed a New Civic Development Project Charter on Labour Day. The charter is a commitment to work on a “no work stoppage” arrangement with its 35,000 members of the unionized building and construction trades, in over 60 construction fields, for the duration of the hospital development, a release indicates. Details of the charter are expected to be worked on over the coming months.
Many partnerships and expertise will be required to bring the project to fruition, said Bird.
“This is the first of a plethora of partnerships that we’re going to look to help us make this happen,” he noted. “The local trade unions, they will become a partner to the hospital on all fronts and assist us locally with the training of Indigenous individuals, young people, women, immigrants and veterans. There are a lot of pieces to this puzzle where we are looking for partnerships to accomplish not just the hospital but training for the future, preparing kids for the future and helping rebound this economy after COVID-19.”
Two years ago, the Province of Ontario gave approval for Stage 1. That work was completed and the project proceeded to Stage 2 of the Ministry of Health’s Capital Planning Process, which will outline the type of hospital programing, square footage allotment for space, the high level architecture and design, financial planning and site requirements for the new site, Bird explained.
“The basis of the Stage 2 work is to carry out a very thorough examination of all of the programs and their physical or architectural needs,” said Bird. “In a hospital there are dozens of program areas, physicians, directors, leaders, staff that are engaged in this functional programming exercise.
“This will allow the architects to finalize the plans and head towards construction.”
Bird hopes to begin early works requirements by late 2021, getting pipes, road systems and entry points in place.
Follow the author on Twitter @DCN_Angela.











Recent Comments