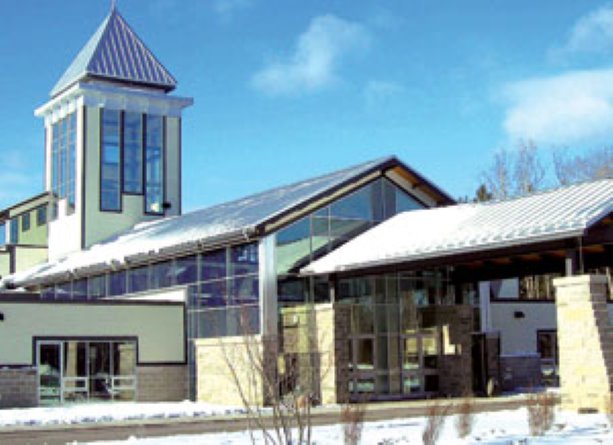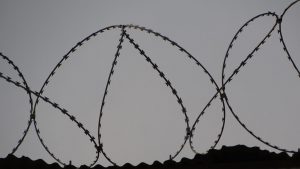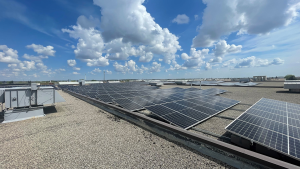When vision and long-term growth planning met budget restraints, Barrie’s Emmanuel Baptist Church discovered steel was clearly the building material of choice.
Ontario Steel Design Awards
Moving to larger location provided designers opportunity to explore options
BARRIE
When vision and long-term growth planning met budget restraints, Barrie’s Emmanuel Baptist Church discovered steel was clearly the building material of choice.
Completed and opened last fall after 18 months of construction, the 52,000-square-foot building at Essa and Salem roads in the Town of Innisfil has been shortlisted for the Canadian Institute of Steel Construction’s 2006 Ontario Steel Design Awards in the architectural category.
Approximately 200 tons of structural steel was used in the construction of the steel frame building, which has exterior masonry walls.
“The challenge was to design a building to accommodate the expanding community in a warm welcoming space,” says Ted Handy, principal of the Ted Handy and Associates Inc. Architect, which designed the church.
This is actually the third location for Emmanuel Baptist, which first set up in Barrie in a rented location in 1927. It outgrew the second site a few years ago, which was the catalyst for a multi-year search review that virtually looked at churches across North America, says Handy.
While the review concluded the church would need at least a 10-acre property to meet its needs, officials decided to buy a 25-acre site as part of a long-term growth strategy.
“It will allow us to expand 150,000 square feet,” says Handy, explaining the use of steel and the building’s north-south orientation will enable the church to easily expand.
Designed to accommodate 1,000 parishioners, the church is comprised of five sections: an administration wing, the worship area, a youth section with a gymnasium, a children’s area and an atrium that supports a tower with a cross.
With its large clerestory glass windows, the atrium allows light to flow into the worship area and acts as the building centrepiece.
The windows overlook a reflecting pond and the combination of the atrium and the pond create an identifiable link to the adjacent community.
“People driving by can see what’s happening inside.”
The atrium also acts as a connecting link for a number of ‘streets’ or long corridors that allow parishioners to access the various sections, says Handy.
Since the budget for the building was limited, creative application of design materials was imperative to the project’s overall success. Structural steel was selected as it provided an economical solution for long-span structures necessary for the sanctuary and gymnasium areas, says the architect.
Steel frames were used in the atrium with W200 X 46 columns and W310 X 60 beams which frame the 26-degree pitch roof. The frames were supported by HSS 89 X 89 cross braces.
In the worship area, the roof is supported by two triangular shaped trusses, fabricated from HSS 178 X 178 top and bottom chords and HSS 127 X 127 web markers. The trusses are seven feet deep and 80 feet long.
“We haven’t wasted any space,” says Handy, referring to the utilization of the steel channels and grates for lightweight and space efficient catwalks. They also provided service areas for audiovisual requirements.
Fabricating and transporting trusses was the biggest hurdle for ACL Steel to overcome, says Kitchener plant manager Steve Nice.
“As these trusses were longer than our shop bays, we manufactured them in two pieces and then shop welded the pieces together. This type of connection required complete non-destructive testing of the welded joint.”
Transporting the trusses also created a unique set of challenges as ACL typically builds and ships pieces up to 65 feet long. It fabricated a special wagon that could be used to transport the pieces. The trucking required the rental of Trombone trailers plus long load permits with planned and approved trucking routes, says Nice.
“The trusses were installed in the winter of 2005 and fit perfectly.”
A team of 27 people was allocated to the design, detail, fabrication and installation. The actual steel erection took place at various stages and stretched out to approximately six months because of site requirements and construction schedule.
Structural design was by Meades Engineering Ltd. And general contractor was Bertram Construction & Design, both Barrie based.











Recent Comments
comments for this post are closed