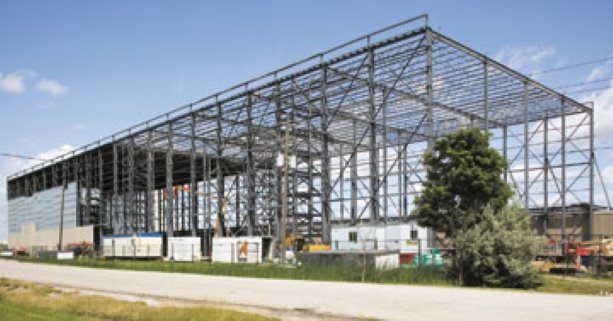Siding work has started to cover the structural steel at the new Iron Mountain warehouse and storage facility in Brampton, Ont. General contractor Buttcon Ltd. began the single-storey project in February 2009 and completion has been scheduled for November 2009.
WILLIAM CONWAY/PROGRESS PHOTOGRAPHY
Siding work has started to cover the structural steel at the new Iron Mountain warehouse and storage facility in Brampton, Ont. General contractor Buttcon Ltd. began the single-storey project in February 2009 and completion has been scheduled for November 2009.
The project was designed by Architectural Design Group Inc. Consultants are Hannigan Engineering Ltd (structural) and Tri Star Engineering (mechanical/electrical). Subcontractors include: Topsite Contracting (site services); Maplecon Earthworks Ltd. (excavation); C & T Reinforcing Steel Co. (1987) Ltd. (rebar); Long Valley (formwork); Pre-Con Co. (precast); Pittsburgh Steel Group (structural steel); Dufferin Concrete; Bellmont Concrete (finish); Mapleridge Mechanical Contracting Ltd.; Fortis Electric Ltd.; Commercial Sheet Metal (siding); Nedlaw Roofing; Atlantic Lifts Ltd. (elevators); and Pylon Paving (1996) Ltd.











Recent Comments
comments for this post are closed