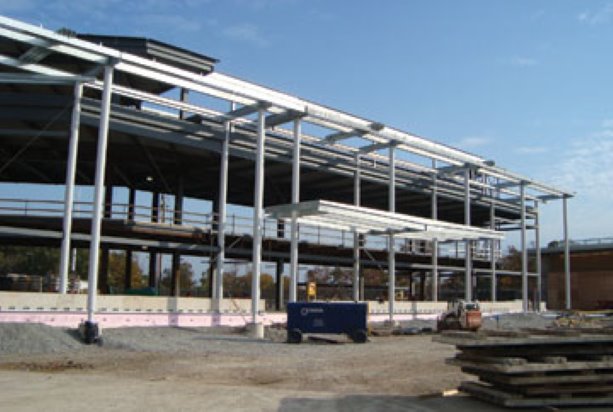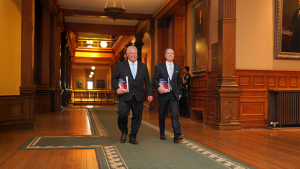The second of the three-phase redevelopment of the Canadian side of the Queenston-Lewiston border crossing in Niagara is nearing completion after a fast-paced schedule that saw the Queenston Plaza erected in about four months.
The second of the three-phase redevelopment of the Canadian side of the Queenston-Lewiston border crossing in Niagara is nearing completion after a fast-paced schedule that saw the Queenston Plaza erected in about four months.
One of the keys to meeting the tight schedule was erecting part of the building while other portions were still on the drawing board, says Chris Adach, project manager M & G Steel Ltd., the steel fabrication/erection contractor.
“The architect (Moriyama & Teshima) was essentially trying to finalize concepts as we were trying to put them on paper and produce shop drawings.”
Adach commends the architect for its hands-on approach. “Sometimes architects don’t want to get their hands dirty but these guys came into our office with their model, rolled up their sleeves and we had some real problem-solving sessions together.”
Drafting was done by Base Line Drafting Services Inc. for M & G using SDS/2 — a state-of-the-art detailing software program that shows every nut and bolt and every potential interference right down to the millimetre scale,” says Adach, who also praised Halsall Associates, structural consulting engineer, for ensuring the project was kept on time.
The 200-metre-long building is designed as a rigid moment frame comprised of 1,050 tons of steel elements.
It is divided into four sections to help control lateral movement. One of the middle sections (Building B) was erected first, because it contains the mechanical penthouse, which builders needed to complete quickly to accommodate mechanical equipment, explains says Chris Woit, project manager, Halsall Associates.
For Halsall, paramount in meeting the fast-track schedule was working with the architect early in the design process to create a “defined grid system” for the steel structure. This grid system allowed Halsall to proceed with their design concurrently with the architect’s. Concurrent design was critical in order to tender the main building steel in March so it could begin to arrive by late August.
Shop drawings developed from M & G’s model were submitted for review by Halsall’s engineering team, which completed their review in as little as one day.
Typically, shop drawing review can take up to 10-days, says Woit. “We didn’t have the time for that. We had to get the steel erectors such information as the confirmation of shop drawings right away.”
After Halsall’s review, M & G took a risk and fabricated the steel elements while Moriyama & Teshima was still reviewing the drawings. Normally, fabrication starts with the architect’s approval. If the architect made changes it would mean lost time and expense for M & G to refabricate steel elements but Adach says 95 percent of the drawings were OK’d by the designer.
To keep the process moving quickly, electronic copies of the shop drawings were sent to the consultants. These drawings were marked up and returned to the subcontractors to expedite the process and avoid any delays through couriers. A final record (hard copy of the markups) was available a few days later, Woit adds.
He says because of the fast-track schedule set by the Niagara Falls Bridge Commission (NFBC), Halsall dedicated a number of its staff to work strictly on the project’s design. “Knowing that it was sequential tendering and that the architect might modify things, we designed everything with moment frames, instead of the typical brace frame.”
Steel brace frames limit design flexibility, Woit says, adding that by turning to moment frames and consistent detailing for repetitive assembly, the engineer created a structure that erected quickly with maximum design flexibility.
He says steel plate connections for the moment frames were welded in the shop and bolted in the field.
“Welding the connections in the field would have been very time consuming and dependent on good weather.”
M & G used a robot manufactured by Burlington Automation (similar to automated equipment used in auto manufacturing) to fabricate the raw steel in the shop into the elements and fittings required for the building, says Adach. Called PythonX CNC Plasma Cutting Fabrication System, the robotic equipment uses automated 3D fabrication to process beams, channels, HSS, angle, plate and bar.
“It’s called a python because it looks like a snake hanging from a tree,” he adds.
“It is articulated in six ways so it can go all the way around the steel member and work in many different planes, and it can reach every area that needs to be cut.”
The target occupancy date is Oct 1. Meeting the tight schedule has required the teamwork of all the players, including the NFBC, the architect, Halsall, M+G Steel, Crossey Engineering (mechanical/electrical) Aecon (construction manager) and others, says Woit.











Recent Comments
comments for this post are closed