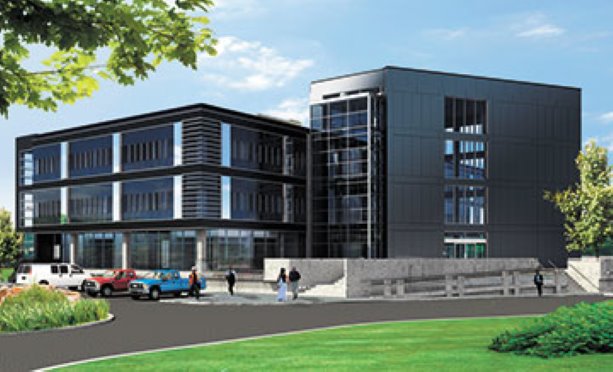After renovating its Cardiff Boulevard head office at several junctures over the past 20 years, Kenaidan Contracting Ltd. has opted to build a new 5,000-square-metre facility in Mississauga, Ontario, the first phase of a two-phase project.
Designed by the IBI Group Architects to accommodate future expansion, the three-storey building on Derrycrest Road will serve as the headquarters for the employee-owned company’s construction operations.
Phase 2 would provide another 4,000 square metres of space.
“Originally, we started out with a much larger concept,” said Gian Fortuna, the company’s senior vice-president, preconstruction.
“But what we decided to do was build what we need right now (as phase 1) and then add a second phase down the road as required.”
LEED Gold certification is being targeted.
Fortuna, who is Gold Seal certified and also a LEED accredited professional, said the 38-year-old company has outgrown its current premises. The new office will enable Kenaidan to “reorganize and rationalize” departmental requirements.
When the current office was constructed in 1987, “there was for example no such thing as information technologies or a department to support such services,” Fortuna said.
Over the years, Kenaidan has added a number of new departments, including a Building Information Modeling group.
The new head office was designed in Revit.
Founded in 1974 by Aidan Flatley and Kenneth J. Smith, Kenaidan provides design-build, stipulated lump-sum, construction management and pre-construction services in a variety of sectors.
It is one of the province’s few large general contractors that self-performs both the concrete and mechanical divisions of its contracts.
In 2011, Kenaidan joined the Obayashi global family of companies based in Tokyo. The company also has an office in Richmond, B.C.
In building a new head office, Kenaidan was anxious to reinforce its commitment to environmental sustainability while also providing “a bright, open and employee-friendly” environment for its staff.
Fortuna said the IBI Group was retained to design the facility “because they provided us with the best vision of the office that we wanted.”
The multi-disciplinary design firm is also providing consulting engineering services on the project.
“We also recognized the value of their approach to involve the staff through a design charette to capture their ideas and wish-list for the new office,” Fortuna said.A diverse group of employees took part in the brainstorming exercise.
“This was a great way to involve the staff in determining the building requirements and to develop the program.”
The new head office is located about ten minutes’ from the current facility.
“The location was part of the reason we picked the property,” Fortuna said.
“We wanted to minimize any (commuting) disruptions. We’ve all heard stories about businesses moving across town and losing their staff.”
The façade of the new building consists mostly of glass, allowing a large amount of natural light to penetrate the interior.
The four-storey atrium entrance is intended to make the building inviting both on the inside and outside.
A number of green features are incorporated in the building. These include: use of LED fixtures and lighting controls and sensors to minimize energy use; maximum use of materials with recycled content and regionally sourced materials; and low-emitting materials to maintain indoor air quality.
Other features include installation of a bio-retention pond and filter beds for stormwater control and use of light-coloured/high -albedo roof pavers to minimize the heat-island effect.
A 40 per cent reduction in water usage will be achieved by using no water for irrigation purposes coupled with installation of a rainwater cistern for toilet flushing.
Underground parking will be provided as well.
“We wanted to retain the green views from the environmentally protected area at the rear of the property by minimizing exterior asphalt surface lot parking,” Fortuna said.
Ground was broken officially in mid-June on the building, intended to be a showcase for Kenaidan’s self-perform concrete capabilities. Construction is scheduled for completion in the spring of 2014.



Recent Comments
comments for this post are closed