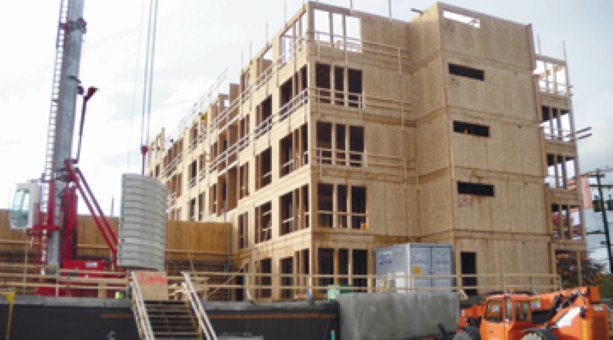An analysis in British Columbia of six-storey wood-framed buildings by consultancy BTY Group indicates that replacing steel frames with wood is saving more than 10 per cent in construction costs on some building projects in the Vancouver area. An amendment to the BC Building Code permits construction of wood-framed buildings up to six storeys tall.
Innovation
Vancouver experience bodes well for Ontario
An analysis of six-storey wood-framed buildings by cost and project management consultancy BTY Group indicates that replacing steel frames with wood is saving more than 10 per cent in construction costs on some building projects in the Vancouver area and would spur comparable savings in the Ontario market.
BTY had previously prepared a report commissioned by the Urban Development Institute comparing wood-framed design with reinforced concrete and light steel frame equivalents after a 2009 amendment to the BC Building Code permitted construction of wood-framed buildings up to six storeys tall. An updated study provides cost analysis supplied by Vancouver area design firms.
The poster child for B.C. wood buildings is the six-storey Remy condominium in Richmond.
The Oris Development Corporation saw hard costs for the project drop 12 per cent to around $35 million when a design specifying a light steel and concrete frame was switched to wood.
“Wood-framed buildings are showing an 11 per cent cost reduction over concrete or steel frame, although that will vary according to location and other building characteristics,” says Neill McGowan a quantity surveyor and partner with BTY Group’s Vancouver office. “The cost level is consistent with results we’re seeing on taller wood buildings in the Vancouver area.”
McGowan notes that the Remy represented a simple material cost savings, but because wood framing is lighter than steel, savings were also realized on the concrete base.
A lighter building lessened the need for pre-loading and deep piles, while the concrete raft slab was reduced from 36 inches thick to 18.
Pre-fabrication of wood elements helped to speed construction, while sub-trades, such as electrical contractors for example, found that wiring the building through wood members required less time and effort.
Lessons learned?
“In B.C. it rains like stink in winter,” says McGowan. “There can be a bit of need to heat up the building before drywalling to get the moisture of the wood to acceptable levels.”
The building’s first storey also required stronger framing to bear the loads of the upper storeys.
“On the ground floor, the wood studs were eight inches on centre, but they found that to be rather restrictive for running ducts for forced air heating,” says McGowan. “They suggested that in future they would go with two-by-sixes with wider spacing.”
Mark Ravelle, a partner with BTY Group in St. Catharines, notes that although wood is more expensive in Ontario, labour costs are lower.
“In Ontario, we’d still be looking at a nine to 10 per cent savings using wood,” he says. “It’s still substantial. There are other variables that can drive construction costs, but this is comparing apples to apples.”
Ontario currently permits wood frame buildings up to four storeys, but the Ministry of Municipal Affairs and Housing is currently considering changes to the Ontario Building Code to allow six-storey wood frame structures.
“Our main interest is that execution of commercial wood design does not introduce unnecessary costs to construction, compared to benchmarks set by concrete and steel,” says Chris Williams, vice president, Timber Systems Limited in Markham, a company specializing in heavy timber and laminated wood products for commercial and institutional projects.
“If you choose wood, choose it because it will add value to the structure and not skew project costs higher without owners understanding what they’re paying for.”
Some “budget busters”:
• Wood decks that are thicker than necessary.
• Superfluous fireproofing or preservative treatments.
• Sizing wood for appearance only.
• Using heavy/complex connections.
• Lack of attention to buckling.
Williams also recommends that elevated work be minimized.
“Anything that can be done on the ground or in the plant should be done there,” he says. “Heavy timber should be treated like structural steel. You won’t need an army of carpenters cutting and drilling on site.”
Suppliers and contractors are ready to hit the ground running if code changes are approved, says Williams: “The industry is well prepared to start work as soon as the ability exists from a code perspective.”
The information was presented at a construction costing workshop conducted in Toronto by Wood WORKS!










Recent Comments
comments for this post are closed