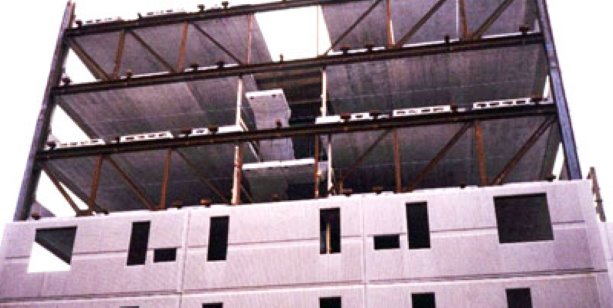Using steel with long-span concrete floor planks or metal decks for clear spans in cast-in-place concrete residential towers up to 25-30 storeys high is proving to speed up projects and reduce costs.
Using steel with long-span concrete floor planks or metal decks for clear spans in cast-in-place concrete residential towers up to 25-30 storeys high is proving to speed up projects and reduce costs.
But the innovative steel technology has been slow to catch on in Canada, even though it has gained acceptance in the U.S.
Chris Adach, project manager with Oakville-based M&G Steel Ltd., says the technology provides clear spans and is used in several systems in the U.S. They include: staggered truss structural steel framing; slim floor Girder-Slab Systems and concrete plank; and slim floor with eight-inch deep metal decks and in-wall beam framing.
He says the American Institute of Steel Construction has given its stamp of approval and cites examples of the innovative steel application at hotels and condo residences throughout the U.S.
While the steel system poses technical challenges, the issues are “well understood,” Adach adds. So why is it taking so long to catch on in Canada?
Canadian owners and architects might be slow on the draw simply because they are unfamiliar with the system and how to detail it. The required fire protection details, for instance, he says.
But claiming ignorance might be just a convenient excuse, according to Daniel Fisher Sr., managing partner of New Jersey-based Girder-Slab Technologies, LLC. “Enough people know about these systems in Canada and all the technical information on the system is available online.”
He points out that additional cost of spray-on fire resistance material should be more than offset by the savings in lighter-weight foundations.
Fisher Sr.’s company’s system consists of a unique but non-proprietary interior steel beam called a D Beam and 8-inch or 10-inch precast hollow core concrete floor/roof slabs. It has gained acceptance in the U.S. but not in Canada.
Suja John, Ontario regional manager of the Canadian Institute of Steel Construction (CISC), says systems like Girder-Slab and staggered truss cut labour and save money over conventional cast-in-place construction for residential projects. Flexible layouts and assembly in almost any weather conditions are other benefits.
While the systems have rarely been used in Canada, John says the staggered truss and the Peikko systems have been used here — the former in the construction of the Delta Bow Valley Hotel in Calgary; the latter at the MGR Victor Temblay project in Saguenay, Que.
A Girder-Slab system is expected to be specified for a Marriott Hotel at the Edmonton International Airport this summer if project financing is approved, adds Fisher Sr., noting several Girder-Slab systems were proposed in Canada when the recession put the projects on hold.
Engineers at M&G Steel had looked at Girder-Slab Systems a few years ago and liked what they saw, but the company usually bids on an engineering consultant’s design. “We would have had to be in design-build if we wanted to use it,” says Adach.
He believes systems like Girder Slab could be effectively used in some of the many concrete condo towers in and around downtown Toronto. Student residences for post-secondary schools are other examples.











Recent Comments
comments for this post are closed